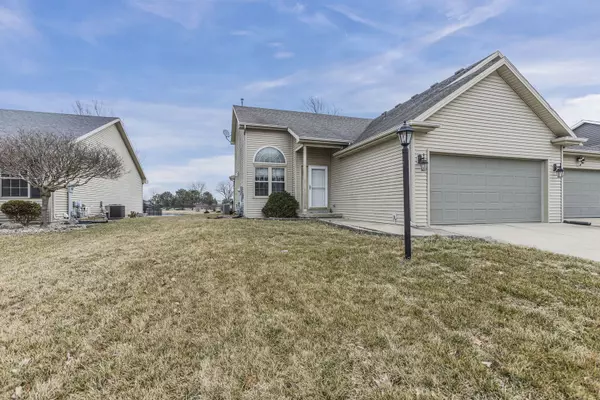$225,000
$219,000
2.7%For more information regarding the value of a property, please contact us for a free consultation.
822 Sedgegrass DR Champaign, IL 61822
4 Beds
3.5 Baths
1,415 SqFt
Key Details
Sold Price $225,000
Property Type Townhouse
Sub Type Townhouse-2 Story
Listing Status Sold
Purchase Type For Sale
Square Footage 1,415 sqft
Price per Sqft $159
Subdivision Sawgrass
MLS Listing ID 11726168
Sold Date 03/31/23
Bedrooms 4
Full Baths 3
Half Baths 1
HOA Fees $11/ann
Year Built 2004
Annual Tax Amount $3,865
Tax Year 2021
Lot Dimensions 69X120X100.06X138
Property Description
If you're looking for a spacious home with modern amenities, an open-concept layout, and countryside views, then this property might just be for you! Located in the relatively new Sawgrass subdivision, this zero lot is on the water and boasts a first-floor master! This 4-bedroom, 3.5-bathroom home has it all! A living room with a vaulted ceiling and gas fireplace flows into the dining room with a sliding door to your patio overlooking the lake. The kitchen offers crisp white cabinets and appliances. Convenient half bathroom for guests, laundry room with washer/dryer, and attached 2-car garage. First-floor master bedroom with attached bathroom and large walk-in closet. Upstairs you'll find two bedrooms sharing a hall bathroom. Step into the basement and you'll find a bedroom suite with a sitting area, a closet with a barn door, and a large full bathroom. Additional storage in the remainder of the unfinished basement. A nearby neighborhood park, walking trails, and well-kept sidewalks make this location ideal for all. Fresh Paint 2023, New AC 2022, New windows in the 3 bedrooms and Living room 2021, New washer and dryer 2021, and Radon reduction system in the basement 2021!
Location
State IL
County Champaign
Area Champaign, Savoy
Rooms
Basement Partial
Interior
Interior Features First Floor Bedroom
Heating Natural Gas, Forced Air
Cooling Central Air
Fireplaces Number 1
Fireplaces Type Gas Log
Equipment TV-Cable
Fireplace Y
Appliance Range, Microwave, Dishwasher, Refrigerator, Washer, Dryer, Disposal
Exterior
Exterior Feature Patio
Parking Features Attached
Garage Spaces 2.0
Building
Lot Description Lake Front
Story 2
Sewer Public Sewer
Water Public
New Construction false
Schools
Elementary Schools Unit 4 Of Choice
Middle Schools Champaign/Middle Call Unit 4 351
High Schools Centennial High School
School District 4 , 4, 4
Others
HOA Fee Include None
Ownership Fee Simple
Special Listing Condition None
Pets Allowed Cats OK, Dogs OK
Read Less
Want to know what your home might be worth? Contact us for a FREE valuation!

Our team is ready to help you sell your home for the highest possible price ASAP

© 2025 Listings courtesy of MRED as distributed by MLS GRID. All Rights Reserved.
Bought with Erin Clingan-Harrison • CLINGAN,JIM AUCTION&REALTY,INC





