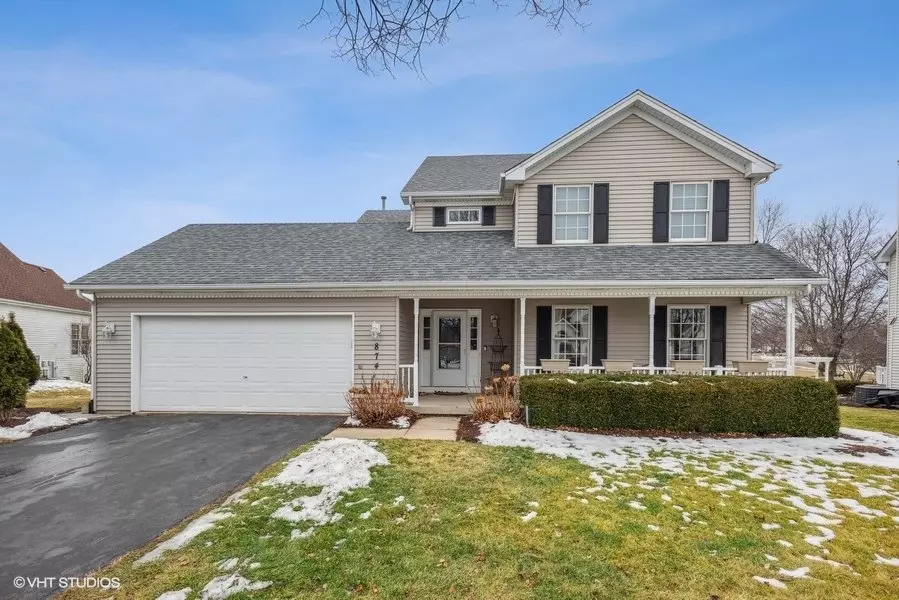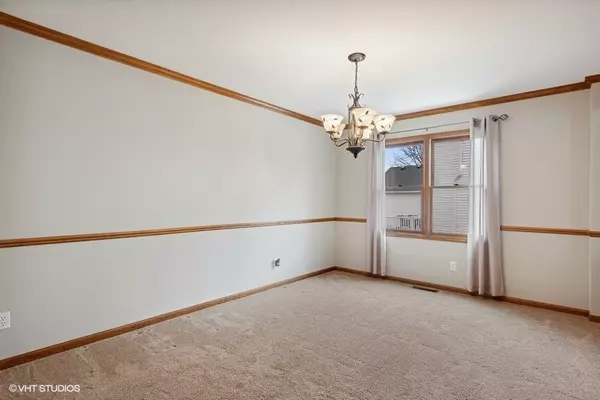$365,000
$375,000
2.7%For more information regarding the value of a property, please contact us for a free consultation.
874 Morrill LN Elburn, IL 60119
5 Beds
2.5 Baths
2,318 SqFt
Key Details
Sold Price $365,000
Property Type Single Family Home
Sub Type Detached Single
Listing Status Sold
Purchase Type For Sale
Square Footage 2,318 sqft
Price per Sqft $157
MLS Listing ID 11716036
Sold Date 03/31/23
Bedrooms 5
Full Baths 2
Half Baths 1
Year Built 1998
Annual Tax Amount $8,624
Tax Year 2021
Lot Dimensions 138X70X121X100
Property Description
The great things about this home start when you pull up and notice the abundant curb appeal with its large charming front porch, perched on a premium pond view lot with mature landscaping. Step inside the foyer and you're greeted by hard wood flooring and an updated powder room. To your right is a large living room that is open to the dining room for ease of entertaining. Continue through to the family room with the desirable open concept to the kitchen with tons of windows bringing in the natural light. The kitchen features newer appliances, oak cabinetry, pantry, tile backsplash and hard wood flooring. The kitchen eating area has access to the huge deck to enjoy the outdoors. Off the kitchen is a mud room/laundry room complete with laundry sink ( perfect for bathing small furry friends ) and ample cabinetry. Upstairs you will find the primary bedroom that features a large sitting area, an en suite bathroom featuring a jacuzzi tub, wainscoting, separate shower and a big walk in closet. The other 3 bedrooms have great views of the pond and plenty of closet space. Rounding out the second floor is the full hallway bathroom. The finished english basement has everything to make it the perfect place to escape! Here you will find a massive open area with fireplace, wet bar and a 5th bedroom or home office. Outside is the real story, a nice size backyard that backs to the pond, a huge deck with pergola for entertaining/relaxing and even a shed for your tools! The location is prime...Minutes to the commuter train, quick access to I88, walk to the elementary school, parks, library or town for a bite to eat. Elburn has it all with it's quaint small town feel, yet minutes to all the Fox Valley corridor has to offer. Come see for yourself!
Location
State IL
County Kane
Area Elburn
Rooms
Basement Full, English
Interior
Heating Natural Gas
Cooling Central Air
Fireplaces Number 1
Fireplace Y
Appliance Range, Microwave, Dishwasher, Refrigerator, Bar Fridge, Washer, Dryer, Stainless Steel Appliance(s)
Exterior
Exterior Feature Deck, Storms/Screens
Parking Features Attached
Garage Spaces 2.0
Roof Type Asphalt
Building
Lot Description Pond(s)
Sewer Public Sewer
Water Public
New Construction false
Schools
Elementary Schools John Stewart Elementary School
Middle Schools Harter Middle School
High Schools Kaneland High School
School District 302 , 302, 302
Others
HOA Fee Include None
Ownership Fee Simple
Special Listing Condition None
Read Less
Want to know what your home might be worth? Contact us for a FREE valuation!

Our team is ready to help you sell your home for the highest possible price ASAP

© 2025 Listings courtesy of MRED as distributed by MLS GRID. All Rights Reserved.
Bought with Ryan Carney • Dreams & Keys Real Estate Group





