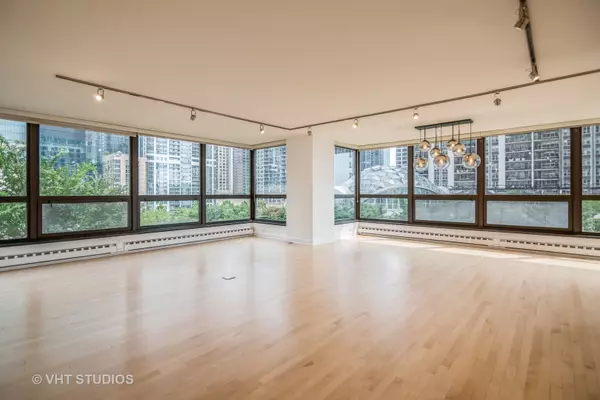$580,000
$579,000
0.2%For more information regarding the value of a property, please contact us for a free consultation.
360 E Randolph ST #308 Chicago, IL 60601
2 Beds
2 Baths
1,550 SqFt
Key Details
Sold Price $580,000
Property Type Condo
Sub Type Condo,High Rise (7+ Stories)
Listing Status Sold
Purchase Type For Sale
Square Footage 1,550 sqft
Price per Sqft $374
Subdivision The Buckingham
MLS Listing ID 11475968
Sold Date 03/31/23
Bedrooms 2
Full Baths 2
HOA Fees $1,329/mo
Rental Info Yes
Year Built 1992
Annual Tax Amount $9,885
Tax Year 2021
Lot Dimensions COMMON
Property Description
Spacious and bright corner 1,550 SF 2 bed 2 bath at the Buckingham in Lake Shore East with tree top and lake views and in-unit W/D. Incredible closet space, beautiful wood floors in main areas, and new and almost new carpet in the bedrooms. Stainless steel appliances and double sink in the kitchen. Bosch dishwasher and dryer. Track lighting in the kitchen and living room. The expansive living room is 22'x24' and can fit a dining area and sitting/reading area. All closets are organized and adjustable. Hunter Douglas blinds. The unit is freshly painted. Owner only has an electric bill. Indoor, heated, reserved parking space is an additional $25,000 with an $116 assessment and no taxes. Building has indoor pool, sundeck, sauna, fitness room, party room, patio, dry cleaners, bike room, and guest parking. Millennium Park, Maggie Daley Park, Grant Park, Lake Shore East Park, Lake Front path, the Riverwalk, DuSable Harbor, Monroe Harbor, Lake Shore Drive, Michigan Avenue, restaurants, and Mariano's are all close by.
Location
State IL
County Cook
Area Chi - Loop
Rooms
Basement None
Interior
Interior Features Hardwood Floors, Laundry Hook-Up in Unit, Storage, Walk-In Closet(s)
Heating Electric, Baseboard
Cooling Central Air
Fireplace N
Appliance Range, Microwave, Dishwasher, Refrigerator, Washer, Dryer, Disposal, Stainless Steel Appliance(s)
Laundry Electric Dryer Hookup, In Unit, Laundry Closet
Exterior
Exterior Feature Storms/Screens, End Unit
Parking Features Attached
Garage Spaces 1.0
Amenities Available Bike Room/Bike Trails, Door Person, Coin Laundry, Elevator(s), Exercise Room, Storage, On Site Manager/Engineer, Party Room, Sundeck, Indoor Pool, Receiving Room, Sauna, Service Elevator(s), Valet/Cleaner
Building
Story 44
Sewer Public Sewer
Water Lake Michigan
New Construction false
Schools
Elementary Schools Ogden Elementary
Middle Schools Ogden Elementary
High Schools Wells Community Academy Senior H
School District 299 , 299, 299
Others
HOA Fee Include Air Conditioning, Water, TV/Cable, Internet
Ownership Condo
Special Listing Condition List Broker Must Accompany
Pets Allowed Cats OK, Dogs OK, Number Limit, Size Limit
Read Less
Want to know what your home might be worth? Contact us for a FREE valuation!

Our team is ready to help you sell your home for the highest possible price ASAP

© 2024 Listings courtesy of MRED as distributed by MLS GRID. All Rights Reserved.
Bought with Nancy Hearon • Berkshire Hathaway HomeServices Chicago






