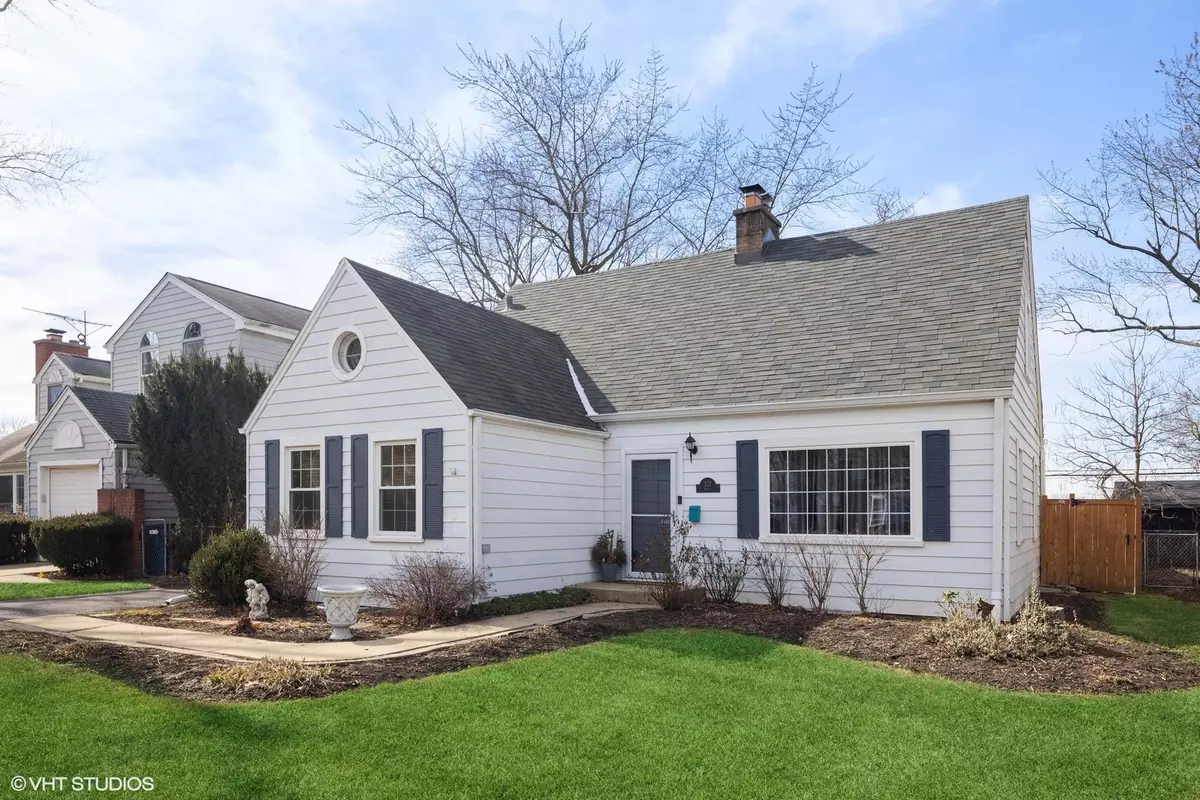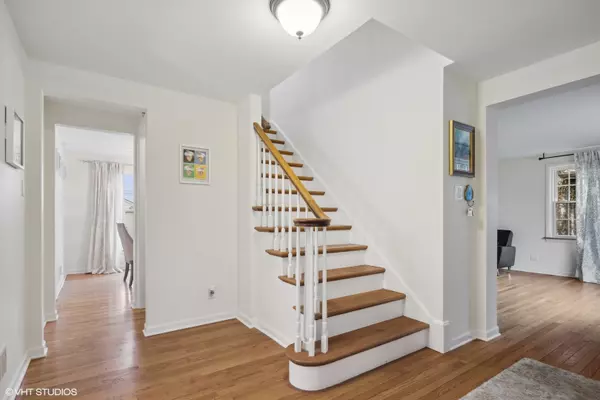$465,000
$459,900
1.1%For more information regarding the value of a property, please contact us for a free consultation.
322 S HAGANS AVE Elmhurst, IL 60126
3 Beds
2 Baths
1,460 SqFt
Key Details
Sold Price $465,000
Property Type Single Family Home
Sub Type Detached Single
Listing Status Sold
Purchase Type For Sale
Square Footage 1,460 sqft
Price per Sqft $318
Subdivision College View
MLS Listing ID 11722539
Sold Date 03/31/23
Style Cape Cod
Bedrooms 3
Full Baths 2
Year Built 1953
Annual Tax Amount $9,492
Tax Year 2021
Lot Size 7,880 Sqft
Lot Dimensions 50 X 162
Property Description
Walk to it All - Spring Road Business & town! Lots of natural light in this College View home. Charming Cape cod with newer (all ages estimated): roof (house & garage) 2017, windows 2017, FA 2018, water heater 2012, kitchen appliances and washer/dryer 2018, sump & back up 2020, privacy fence 2022, updated landscaping in 2018, deck refurbished in 2019, over-sized six-inch gutters added 2021. 1st floor master or office has 1st floor updated bathroom and 2 large bedrooms on the 2nd floor with updated bathroom. Hardwood floors throughout the 1st & 2nd floors. Large living room with fireplace. Dining/breakfast room. Storm doors replaced 2019. Two-car detached oversized garage! Great closet space! The basement has a finished rec room, den, play room, laundry & lots of storage. 2 car garage. deck & large yard. Close to schools, parks, downtown, Spring Rd business district, Prairie Path, train and shopping areas. Possible potential for a driveway expansion - contact the city of Elmhurst...
Location
State IL
County Du Page
Area Elmhurst
Rooms
Basement Full
Interior
Interior Features Hardwood Floors, First Floor Bedroom, First Floor Full Bath
Heating Natural Gas, Forced Air
Cooling Central Air
Fireplaces Number 1
Fireplaces Type Wood Burning
Equipment Humidifier, Sump Pump
Fireplace Y
Appliance Range, Microwave, Dishwasher, Refrigerator, Washer, Dryer, Disposal, Stainless Steel Appliance(s)
Exterior
Exterior Feature Deck
Parking Features Detached
Garage Spaces 2.5
Community Features Park, Curbs, Sidewalks, Street Lights, Street Paved
Roof Type Asphalt
Building
Sewer Public Sewer
Water Lake Michigan
New Construction false
Schools
Elementary Schools Hawthorne Elementary School
Middle Schools Sandburg Middle School
High Schools York Community High School
School District 205 , 205, 205
Others
HOA Fee Include None
Ownership Fee Simple
Special Listing Condition None
Read Less
Want to know what your home might be worth? Contact us for a FREE valuation!

Our team is ready to help you sell your home for the highest possible price ASAP

© 2025 Listings courtesy of MRED as distributed by MLS GRID. All Rights Reserved.
Bought with Ashley Markgraf • @properties Christie's International Real Estate





