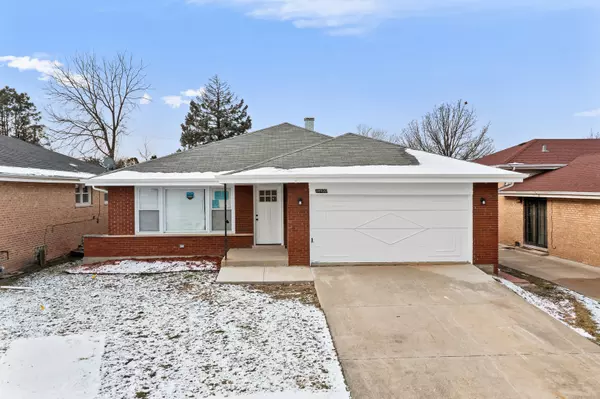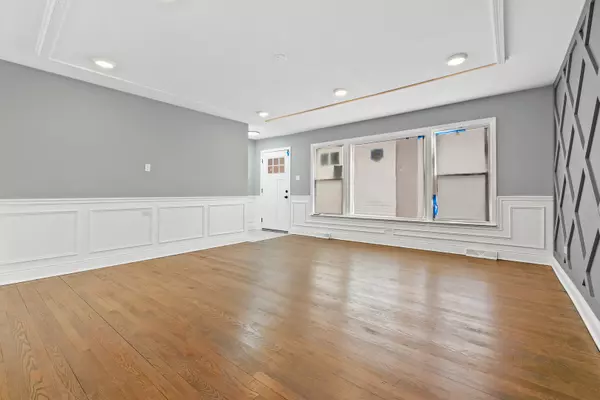$259,900
$259,900
For more information regarding the value of a property, please contact us for a free consultation.
14900 La Salle ST Dolton, IL 60419
5 Beds
3 Baths
1,560 SqFt
Key Details
Sold Price $259,900
Property Type Single Family Home
Sub Type Detached Single
Listing Status Sold
Purchase Type For Sale
Square Footage 1,560 sqft
Price per Sqft $166
MLS Listing ID 11690784
Sold Date 03/29/23
Style Ranch
Bedrooms 5
Full Baths 3
Year Built 1968
Annual Tax Amount $7,613
Tax Year 2021
Lot Size 6,599 Sqft
Lot Dimensions 55X150
Property Description
We have done it again at Alexander & Associates Realty and GrantAlexander Homes. Prepare to be WOW'd as you enter your new home located in desirable Dolton. Upon entering the house, you will be appreciate the completely open layout concept. The living room has been updated with a custom accent wall, new wainscoting, chair rail, and newly refinished hardwood floors. As you look into the kitchen, be prepared to be amazed. The kitchen boast new cabinetry, stainless steel appliances, quartz counter tops, and hardwood floors. The first floor also features two spacious bedrooms that utilize the newly remodeled bathroom. There is also a primary en suite that includes a full bathroom and tons of closet space. Let's head to the basement. The basement is roomy enough for a 2nd family/house hack. This newly remodeled basement features a large family room, two(2) additional legal spacious bedrooms, and 1 newly remodeled full bathroom. Outside, you will find a fenced in yard with a new deck for entertaining. Other upgrades include tray ceilings, can lights, updated plumbing(2022), updated electric (2022), New furnace and Central A/C(2022), New HWT (2022), Drainage Tile and Sump Pump system (2022). This property is a must see.
Location
State IL
County Cook
Area Dolton
Rooms
Basement Full
Interior
Interior Features First Floor Bedroom, First Floor Full Bath, Walk-In Closet(s), Some Carpeting, Some Wood Floors
Heating Natural Gas, Forced Air
Cooling Central Air
Fireplace N
Appliance Double Oven, Refrigerator
Exterior
Parking Features Attached
Garage Spaces 2.0
Building
Lot Description Fenced Yard
Sewer Public Sewer, Sewer-Storm
Water Lake Michigan
New Construction false
Schools
High Schools Thornridge High School
School District 149 , 149, 205
Others
HOA Fee Include None
Ownership Fee Simple
Special Listing Condition None
Read Less
Want to know what your home might be worth? Contact us for a FREE valuation!

Our team is ready to help you sell your home for the highest possible price ASAP

© 2025 Listings courtesy of MRED as distributed by MLS GRID. All Rights Reserved.
Bought with Kimberly Adams • Kimberly J Adams





