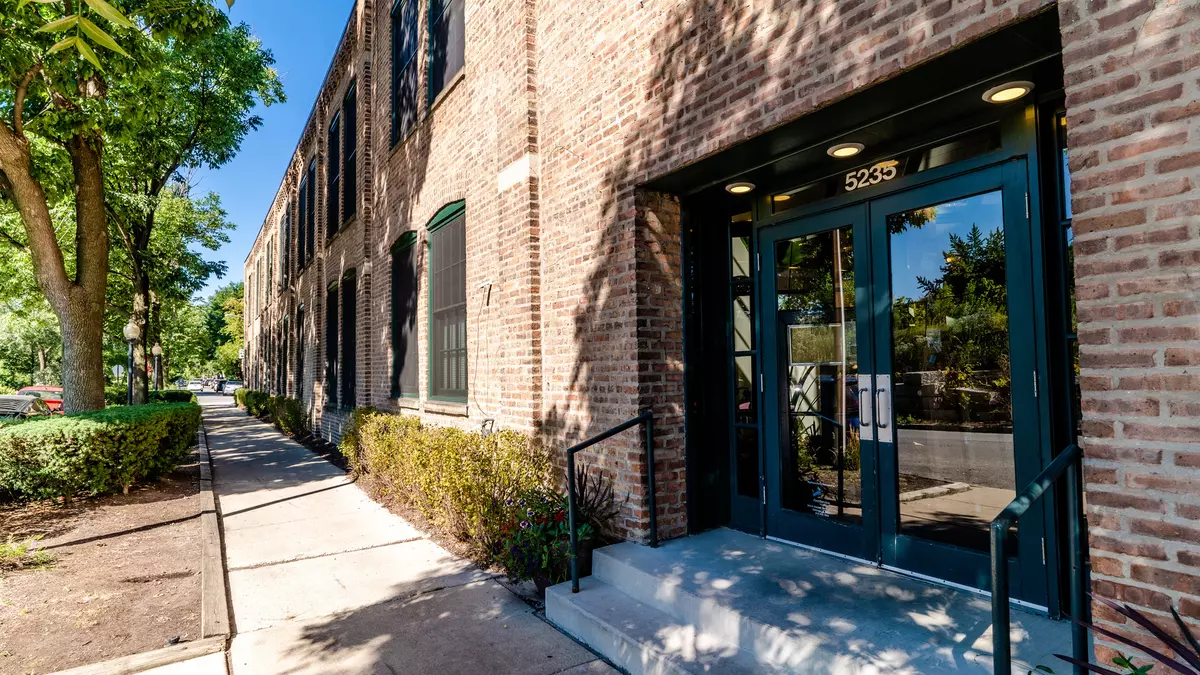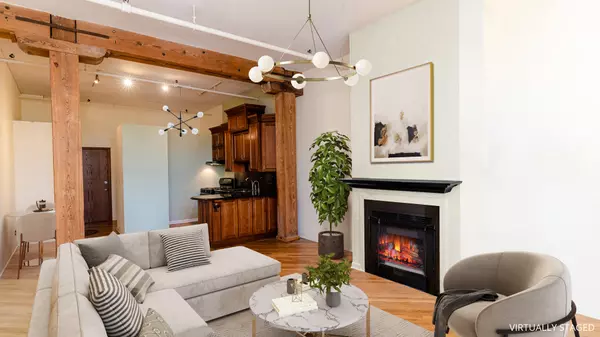$313,000
$319,000
1.9%For more information regarding the value of a property, please contact us for a free consultation.
5235 N Ravenswood AVE #24 Chicago, IL 60640
1 Bed
1 Bath
1,050 SqFt
Key Details
Sold Price $313,000
Property Type Condo
Sub Type Condo
Listing Status Sold
Purchase Type For Sale
Square Footage 1,050 sqft
Price per Sqft $298
MLS Listing ID 11711836
Sold Date 04/03/23
Bedrooms 1
Full Baths 1
HOA Fees $435/mo
Annual Tax Amount $5,362
Tax Year 2021
Lot Dimensions COMMON
Property Sub-Type Condo
Property Description
Impressive Duplex Brick+Timber Loft at the historic Map Factory Lofts in Andersonville! Unit has been freshly painted! Don't miss this 1 bed+den which includes BOTH a full size Bosch in-unit washer/dryer and secured parking space included in the price! Not many units in this complex will offer both of these valuable amenities! The upper level features a remodeled kitchen with beautiful wood cabinetry, granite counters, counter seating and plenty of room for a table. The open floor plan has space for a large sectional around the wood burning fireplace. Tons of natural light pours in from the west facing & very quiet new windows installed throughout the building in 2021. The main level features a remodeled bathroom with luxury shower panel, travertine tile floors, a huge bedroom, walk-in closet, separate den area, and hardwood floors throughout! Building has a common rooftop deck with outdoor furniture and grill, perfect for relaxing and entertaining! Pet friendly building. Unbeatable location near Andersonville's great restaurants, shopping, and nightlife!
Location
State IL
County Cook
Area Chi - Edgewater
Rooms
Basement None
Interior
Interior Features Vaulted/Cathedral Ceilings, Hardwood Floors, Laundry Hook-Up in Unit, Walk-In Closet(s)
Heating Natural Gas, Forced Air
Cooling Central Air
Fireplaces Number 1
Fireplaces Type Wood Burning
Fireplace Y
Appliance Range, Dishwasher, Refrigerator, Washer, Dryer, Range Hood
Laundry In Unit, Laundry Closet
Exterior
Amenities Available Coin Laundry, Sundeck, Security Door Lock(s), Intercom
Building
Story 4
Sewer Public Sewer
Water Lake Michigan
New Construction false
Schools
Elementary Schools Chappell Elementary School
Middle Schools Chappell Elementary School
High Schools Amundsen High School
School District 299 , 299, 299
Others
HOA Fee Include Water, Parking, Insurance, Exterior Maintenance, Lawn Care, Scavenger, Snow Removal
Ownership Condo
Special Listing Condition None
Pets Allowed Cats OK, Dogs OK
Read Less
Want to know what your home might be worth? Contact us for a FREE valuation!

Our team is ready to help you sell your home for the highest possible price ASAP

© 2025 Listings courtesy of MRED as distributed by MLS GRID. All Rights Reserved.
Bought with Konrad Dabrowski of Fulton Grace Realty






