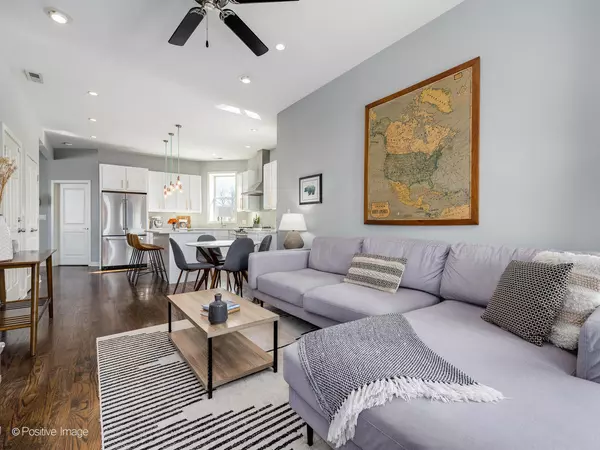$550,000
$530,000
3.8%For more information regarding the value of a property, please contact us for a free consultation.
4907 N Winchester AVE #3 Chicago, IL 60640
3 Beds
2 Baths
Key Details
Sold Price $550,000
Property Type Condo
Sub Type Condo
Listing Status Sold
Purchase Type For Sale
MLS Listing ID 11723890
Sold Date 04/03/23
Bedrooms 3
Full Baths 2
HOA Fees $161/mo
Rental Info Yes
Year Built 1911
Annual Tax Amount $6,368
Tax Year 2021
Lot Dimensions COMMON
Property Sub-Type Condo
Property Description
Welcome home to your 3 bed, 2 bath penthouse condo on beautifully tree-lined Winchester Ave in Ravenswood! This home has been lovingly cared for and was fully gut rehabbed in 2013 with even more recent updates to ensure a totally turnkey experience for you to move in. Beautiful hardwood floors throughout, exposed brick, and open concept floor plan perfect for entertaining and daily living. In the kitchen, you'll find newly refinished wood cabinetry, quartz countertops and tile backsplash, stainless steel appliances, and a large island perfect for meal prep and entertaining. The kitchen flows openly to the dining and living room areas, with a beautiful Juliette balcony with tree-top views of Winchester Ave. You are above the tree line on the third floor and have both south and west-facing views, which offers wonderful natural light throughout the homeThe primary suite features an oversized en-suite bathroom with separate walk-in shower and soaking tub. Two additional guest bedrooms, one off the kitchen and the other off the living room, are both well-sized and can fit queen beds. Outside, you have a deck off the primary suite and easy access down to the shared backyard and garage with parking for 1 car. The location is perfectly situated within Ravenswood, you are only 2 blocks from Winnemac Park, 1 block to Mariano's and Ravenswood Metra, and only a few blocks to the Damen Brown Line.
Location
State IL
County Cook
Area Chi - Lincoln Square
Rooms
Basement None
Interior
Interior Features Hardwood Floors, Laundry Hook-Up in Unit, Storage, Walk-In Closet(s)
Heating Forced Air
Cooling Central Air
Fireplace N
Appliance Range, Microwave, Dishwasher, Refrigerator, Washer, Dryer, Disposal, Stainless Steel Appliance(s)
Laundry In Unit
Exterior
Exterior Feature Deck
Parking Features Detached
Garage Spaces 1.0
Building
Story 3
Sewer Public Sewer
Water Public
New Construction false
Schools
Elementary Schools Mcpherson Elementary School
Middle Schools Mcpherson Elementary School
High Schools Amundsen High School
School District 299 , 299, 299
Others
HOA Fee Include Water, Insurance, Exterior Maintenance, Lawn Care, Scavenger, Snow Removal
Ownership Condo
Special Listing Condition List Broker Must Accompany
Pets Allowed Cats OK, Dogs OK
Read Less
Want to know what your home might be worth? Contact us for a FREE valuation!

Our team is ready to help you sell your home for the highest possible price ASAP

© 2025 Listings courtesy of MRED as distributed by MLS GRID. All Rights Reserved.
Bought with Elizabeth Amidon of Jameson Sotheby's Intl Realty






