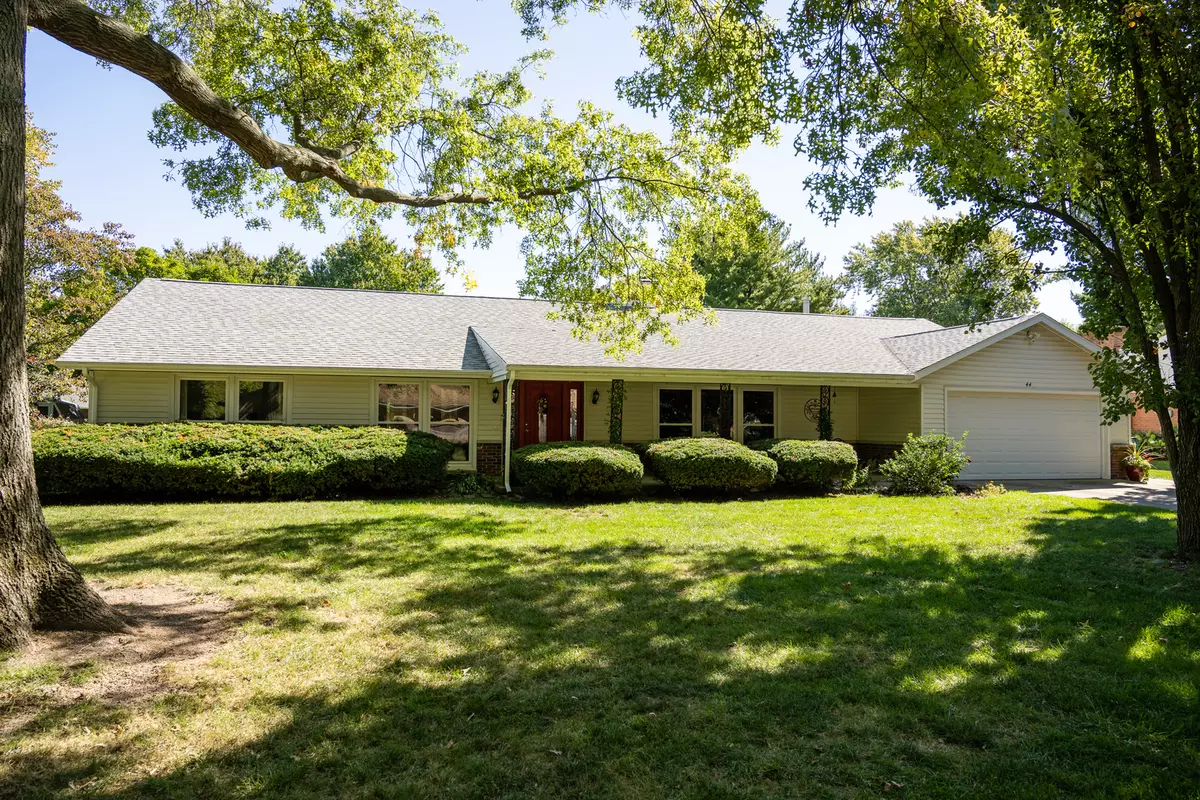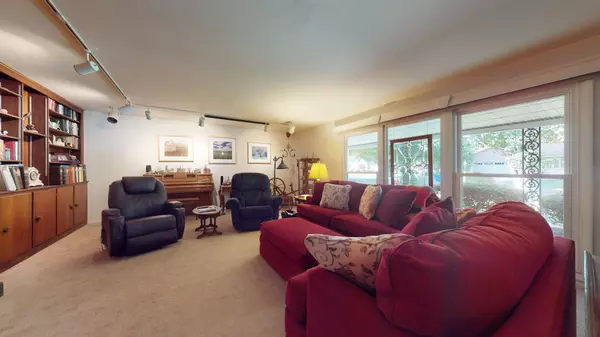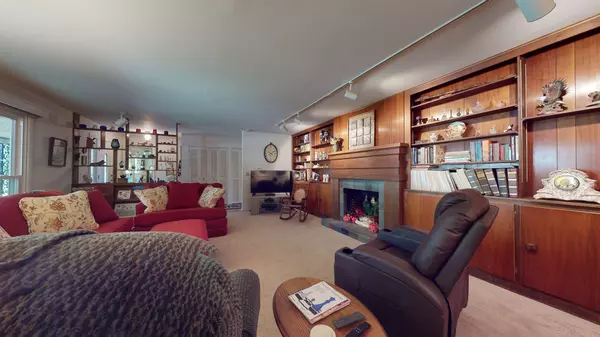$329,000
$329,900
0.3%For more information regarding the value of a property, please contact us for a free consultation.
44 Maple CT Champaign, IL 61822
5 Beds
3 Baths
2,692 SqFt
Key Details
Sold Price $329,000
Property Type Single Family Home
Sub Type Detached Single
Listing Status Sold
Purchase Type For Sale
Square Footage 2,692 sqft
Price per Sqft $122
Subdivision Lake Park
MLS Listing ID 11653218
Sold Date 04/04/23
Style Ranch
Bedrooms 5
Full Baths 3
HOA Fees $48/ann
Year Built 1965
Annual Tax Amount $4,368
Tax Year 2021
Lot Dimensions 110 X 127.5
Property Description
Welcome to Lake Park Subdivision. Located just 2 miles south of the University of Illinois campus, this unincorporated Champaign neighborhood offers lake access to all residents, along with access to acres of wooded common space and walking trails. This late 1960s ranch offers stepless accessibility throughout. It features an exceptionally versatile floor plan with 4 or 5 bedrooms and 3 full baths, ideal for home office, long term guests, or multigenerational housing. Many rooms have full-length windows for excellent natural light. A large 3-season sunroom offers additional living space with views of the oversized backyard. The foyer, living room, kitchen, and dining area all feature newer wood laminate flooring. The 5th bedroom is located at the opposite end of the house from the others, behind the garage. It offers its own outside access and an adjoining full bath. The home features 2 HVAC systems for zoned efficiency. Both furnaces are Lennox high efficiency units, new in 2014. A/C units are older. Roof was replaced in 2020. All windows are modern vinyl replacements. **See 3D virtual tour!**
Location
State IL
County Champaign
Area Champaign, Savoy
Rooms
Basement None
Interior
Interior Features First Floor Bedroom, First Floor Laundry, First Floor Full Bath
Heating Natural Gas
Cooling Central Air
Fireplaces Number 2
Fireplace Y
Appliance Range, Refrigerator, Washer, Dryer
Laundry In Unit
Exterior
Parking Features Attached
Garage Spaces 2.0
Building
Sewer Public Sewer
Water Public
New Construction false
Schools
Elementary Schools Unit 4 Of Choice
Middle Schools Unit 4 Of Choice
High Schools Central High School
School District 4 , 4, 4
Others
HOA Fee Include Other
Ownership Fee Simple w/ HO Assn.
Special Listing Condition None
Read Less
Want to know what your home might be worth? Contact us for a FREE valuation!

Our team is ready to help you sell your home for the highest possible price ASAP

© 2025 Listings courtesy of MRED as distributed by MLS GRID. All Rights Reserved.
Bought with Rodica Taritsa • KELLER WILLIAMS-TREC





