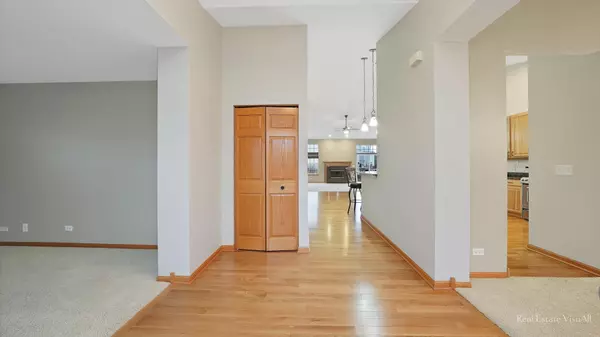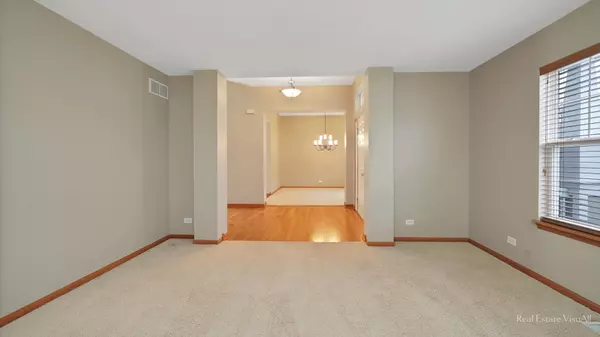$420,000
$399,999
5.0%For more information regarding the value of a property, please contact us for a free consultation.
301 Red Rock LN Elgin, IL 60124
3 Beds
3 Baths
2,552 SqFt
Key Details
Sold Price $420,000
Property Type Single Family Home
Sub Type Detached Single
Listing Status Sold
Purchase Type For Sale
Square Footage 2,552 sqft
Price per Sqft $164
Subdivision Copper Springs
MLS Listing ID 11739195
Sold Date 04/06/23
Style Ranch
Bedrooms 3
Full Baths 3
HOA Fees $25/ann
Year Built 2006
Annual Tax Amount $9,762
Tax Year 2021
Lot Size 0.299 Acres
Lot Dimensions 95X134X102X131
Property Description
Highly sought after Providence Ranch! Better come quick - with the new upgrades, area, and undervalued list price, this will be gone yesterday! Meticulously maintained having spared no expense! Covered front porch for summer nights enjoying the landscaping from the brand new irrigation system! New $15k wooden flooring. Very open family room with vaulted ceilings, gas log fireplace with custom oak mantle, recessed lighting and Sliding door to the oversized stamped concrete patio! Gourmet eat-in kitchen with breakfast bar, granite countertops, stainless steel appliances, upgraded extended cherry cabinets and pantry! Separate formal dining room with tall ceilings! Separate living room/den with lots of natural light and fireplace! Huge master bedroom with oversized walk-in closet, vaulted ceilings with plant shelf and sitting area! Relax for hours in the luxury master bath with raised vanity with double sinks and separate oval whirlpool tub recently renovated for $37k including Corian counters, mosaic tile design and custom hardware on new cabinetry! Gracious size secondary bedrooms! Convenient 1st floor laundry! Huge deep pour basement with upgraded, finished full bath! Stamped concrete driveway aprons! Upgraded light fixtures! Must see!
Location
State IL
County Kane
Area Elgin
Rooms
Basement Full
Interior
Interior Features Vaulted/Cathedral Ceilings
Heating Natural Gas, Forced Air
Cooling Central Air
Fireplaces Number 1
Fireplaces Type Attached Fireplace Doors/Screen, Gas Log, Gas Starter
Equipment Humidifier, Ceiling Fan(s), Sump Pump
Fireplace Y
Appliance Range, Microwave, Dishwasher, Refrigerator, Disposal
Exterior
Exterior Feature Stamped Concrete Patio
Parking Features Attached
Garage Spaces 2.0
Community Features Park, Curbs, Sidewalks, Street Lights, Street Paved
Roof Type Asphalt
Building
Lot Description Landscaped
Sewer Public Sewer
Water Public
New Construction false
Schools
School District 301 , 301, 301
Others
HOA Fee Include Other
Ownership Fee Simple w/ HO Assn.
Special Listing Condition None
Read Less
Want to know what your home might be worth? Contact us for a FREE valuation!

Our team is ready to help you sell your home for the highest possible price ASAP

© 2025 Listings courtesy of MRED as distributed by MLS GRID. All Rights Reserved.
Bought with Alex Rullo • RE/MAX All Pro - St Charles





