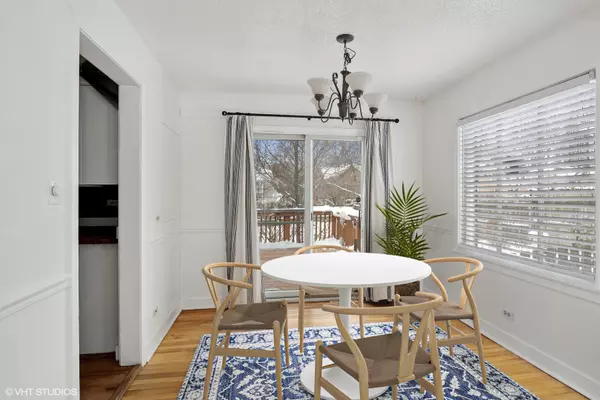$330,000
$335,000
1.5%For more information regarding the value of a property, please contact us for a free consultation.
613 Buckingham PL Libertyville, IL 60048
2 Beds
2 Baths
968 SqFt
Key Details
Sold Price $330,000
Property Type Single Family Home
Sub Type Detached Single
Listing Status Sold
Purchase Type For Sale
Square Footage 968 sqft
Price per Sqft $340
MLS Listing ID 11693057
Sold Date 04/06/23
Style Georgian
Bedrooms 2
Full Baths 2
Year Built 1947
Annual Tax Amount $7,130
Tax Year 2021
Lot Dimensions 65X120
Property Description
They don't build them like they used to! This original 1947 Georgian has stood the test of time, with 75+ years of happy memories inside this home. Still it's original build without any additions, this home offers charm and character with it's two bedrooms and two full bathrooms. Enjoy beautiful hardwood floors throughout, clever build-ins, a thoughtful layout, and lots of closet space! The full basement has another rec space, laundry, and more! There is a newer-built 2.5 car garage with additional storage and a fully fenced in backyard, with a large deck for entertaining while you watch the sunset views. One street over from the award winning Copeland Manor Elementary School, a few blocks from the forest preserve, and a short distance to MainStreet Libertyville, this location in the heart of Libertyville has it all!
Location
State IL
County Lake
Area Green Oaks / Libertyville
Rooms
Basement Full
Interior
Interior Features Hardwood Floors, Built-in Features, Walk-In Closet(s), Bookcases, Historic/Period Mlwk, Drapes/Blinds
Heating Natural Gas
Cooling Central Air
Fireplace N
Appliance Range, Microwave, Dishwasher, Refrigerator, Washer, Dryer
Laundry Gas Dryer Hookup, In Unit
Exterior
Exterior Feature Deck, Storms/Screens, Fire Pit
Parking Features Detached
Garage Spaces 2.5
Community Features Park, Tennis Court(s), Curbs, Street Lights, Street Paved
Roof Type Asphalt
Building
Lot Description Fenced Yard, Mature Trees
Water Lake Michigan, Public
New Construction false
Schools
Elementary Schools Copeland Manor Elementary School
Middle Schools Highland Middle School
High Schools Libertyville High School
School District 70 , 70, 128
Others
HOA Fee Include None
Ownership Fee Simple
Special Listing Condition None
Read Less
Want to know what your home might be worth? Contact us for a FREE valuation!

Our team is ready to help you sell your home for the highest possible price ASAP

© 2025 Listings courtesy of MRED as distributed by MLS GRID. All Rights Reserved.
Bought with Shannon Sutton • Baird & Warner





