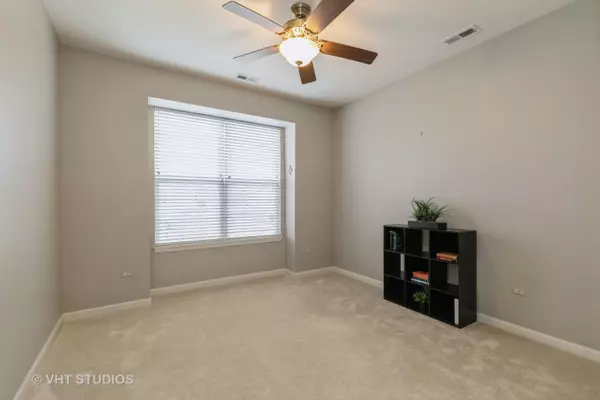$305,000
$299,000
2.0%For more information regarding the value of a property, please contact us for a free consultation.
12887 Norfolk DR Huntley, IL 60142
2 Beds
2 Baths
1,584 SqFt
Key Details
Sold Price $305,000
Property Type Townhouse
Sub Type Townhouse-Ranch
Listing Status Sold
Purchase Type For Sale
Square Footage 1,584 sqft
Price per Sqft $192
Subdivision Del Webb Sun City
MLS Listing ID 11724262
Sold Date 04/07/23
Bedrooms 2
Full Baths 2
HOA Fees $365/mo
Year Built 2003
Annual Tax Amount $4,462
Tax Year 2021
Lot Dimensions 35X135X67X146
Property Description
Beautiful and MOVE IN READY, maintenance-free RANCH townhome in sought after Del Webb. This End Unit offers a lot of Natural Light, 2 bedrooms, 2 full baths, PLUS a a Den. The home features a partial Brick exterior, 9' ceilings, neutral on-trend paint colors, updated lighting, crisp white trim and is SUPER CLEAN-- feels like new. The spacious kitchen has an island and eat in area that looks out onto and has access to a private patio, perfect for visiting with friends, or just enjoying your morning coffee. The generous and open, sun-filled family room is combined with dining area. The private den (flex room) has wood floors and French doors for a separate and quiet living space. The spacious primary suite has a tray ceiling and offers a large walk in closet and generous bath that features dual sink vanity, a garden tub, walk in shower and water closet. Start enjoying the vibrant lifestyle that Del Webb Sun City, a 55+ community has to offer: golf, tennis, fitness center, walking paths, activities/classes, swimming pool and much more. QUICK CLOSE POSSIBLE.
Location
State IL
County Mc Henry
Area Huntley
Rooms
Basement None
Interior
Interior Features First Floor Bedroom, First Floor Laundry, First Floor Full Bath, Walk-In Closet(s), Ceilings - 9 Foot, Open Floorplan, Some Carpeting, Pantry
Heating Natural Gas, Forced Air
Cooling Central Air
Fireplace N
Exterior
Exterior Feature Patio, End Unit
Parking Features Attached
Garage Spaces 2.0
Roof Type Asphalt
Building
Story 1
Sewer Public Sewer
Water Public
New Construction false
Schools
School District 158 , 158, 158
Others
HOA Fee Include Insurance, Clubhouse, Exercise Facilities, Pool, Exterior Maintenance, Lawn Care, Scavenger, Snow Removal
Ownership Fee Simple w/ HO Assn.
Special Listing Condition None
Pets Allowed Cats OK, Dogs OK
Read Less
Want to know what your home might be worth? Contact us for a FREE valuation!

Our team is ready to help you sell your home for the highest possible price ASAP

© 2025 Listings courtesy of MRED as distributed by MLS GRID. All Rights Reserved.
Bought with Sara Mitchell • Century 21 New Heritage - Huntley





