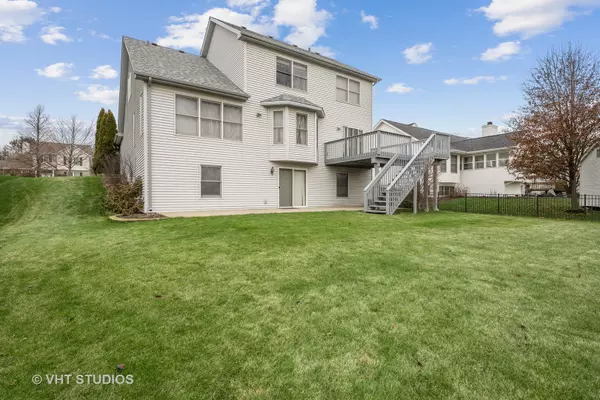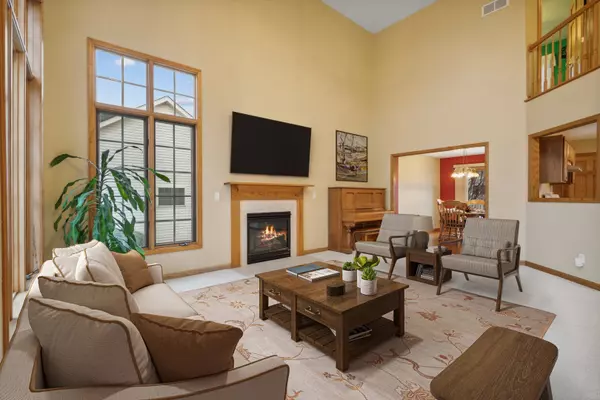$415,000
$420,000
1.2%For more information regarding the value of a property, please contact us for a free consultation.
1157 Snow DR Elburn, IL 60119
4 Beds
3.5 Baths
2,313 SqFt
Key Details
Sold Price $415,000
Property Type Single Family Home
Sub Type Detached Single
Listing Status Sold
Purchase Type For Sale
Square Footage 2,313 sqft
Price per Sqft $179
Subdivision Prairie Valley North
MLS Listing ID 11696025
Sold Date 04/10/23
Style Traditional
Bedrooms 4
Full Baths 3
Half Baths 1
Year Built 2001
Annual Tax Amount $7,849
Tax Year 2021
Lot Size 10,018 Sqft
Lot Dimensions 76X133
Property Description
Unique and special! Open concept with soaring ceilings, a walk-out basement, plus a first-floor master suite!! Welcome to 1157 Snow! Be welcomed by the two-story cathedral ceiling great room with a gas log fireplace. The eat-in kitchen has an Island and a pantry with views into the great room and dining room. Look out to the yard and enjoy the outdoors on the large deck with a staircase to the lower patio! This unique layout has a beautiful First Floor Master ensuite with high ceilings, a walk-in closet plus a standard closet. The lovely bath area includes double bowl sinks, a shower and jetted tub updated with tile floors and a high toilet. The back hallway goes to the laundry area and two car garage. There even is a laundry chute from the upstairs bathroom! The Open Staircase leads to three nice-sized bedrooms and a full bath that overlook the great room! One of the bedrooms has access to the walk-in attic. Looking for that extra room for guests or an office, head down to the walk-out basement. The walkout basement has great space for recreation, games, and gym equipment. Don't forget...there is also the third full bath. Storage is no problem here in the mechanical area. The sliding glass door takes you to a concrete patio and a huge yard for playing ball, gardening, or relaxing. The yard is mostly fenced on all three sides and has gardening beds for fresh veggies and herbs. The roof was replaced in 2020. This well-maintained home will surely please. No association fees.
Location
State IL
County Kane
Area Elburn
Rooms
Basement Walkout
Interior
Interior Features Vaulted/Cathedral Ceilings, Hardwood Floors, Wood Laminate Floors, Solar Tubes/Light Tubes, First Floor Bedroom, First Floor Laundry, First Floor Full Bath, Walk-In Closet(s), Pantry
Heating Natural Gas
Cooling Central Air
Fireplaces Number 1
Fireplaces Type Gas Log, Heatilator
Equipment Humidifier, Water-Softener Owned, CO Detectors, Ceiling Fan(s), Sump Pump
Fireplace Y
Appliance Range, Dishwasher, Refrigerator, Washer, Dryer, Built-In Oven, Range Hood
Laundry Gas Dryer Hookup, Laundry Chute
Exterior
Parking Features Attached
Garage Spaces 2.0
Community Features Curbs, Sidewalks, Street Lights, Street Paved
Roof Type Asphalt
Building
Sewer Public Sewer
Water Public
New Construction false
Schools
Elementary Schools John Stewart Elementary School
Middle Schools Harter Middle School
High Schools Kaneland High School
School District 302 , 302, 302
Others
HOA Fee Include None
Ownership Fee Simple
Special Listing Condition None
Read Less
Want to know what your home might be worth? Contact us for a FREE valuation!

Our team is ready to help you sell your home for the highest possible price ASAP

© 2025 Listings courtesy of MRED as distributed by MLS GRID. All Rights Reserved.
Bought with Julie Brown • Baird & Warner Fox Valley - Geneva





