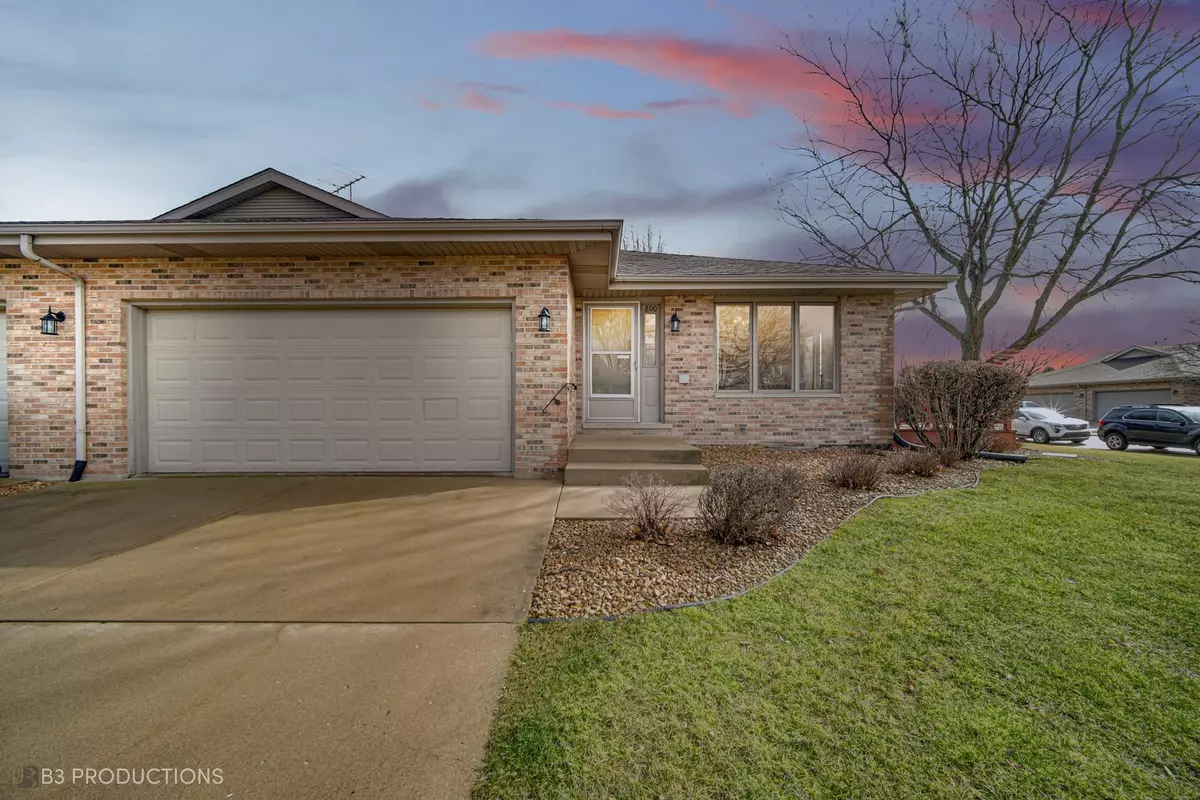$230,000
$224,900
2.3%For more information regarding the value of a property, please contact us for a free consultation.
800 Eagle Creek RD #800 Elwood, IL 60421
2 Beds
2 Baths
Key Details
Sold Price $230,000
Property Type Multi-Family
Sub Type Quad-Ranch
Listing Status Sold
Purchase Type For Sale
Subdivision Wyndstone Village
MLS Listing ID 11727794
Sold Date 04/07/23
Bedrooms 2
Full Baths 2
HOA Fees $85/qua
Rental Info No
Year Built 1995
Annual Tax Amount $2,096
Tax Year 2021
Lot Dimensions 10179
Property Sub-Type Quad-Ranch
Property Description
Welcome home to Wyndstone Village!! This beautiful highly sought-after ranch townhome is ready for a new owner! This end-unit home has 2 bedrooms, 2 full bathrooms, and main-level laundry. Enter the home and the kitchen is off to the right, enjoy the beautiful sunset from your kitchen table or the side deck! The living/dining room combo is flooded with natural sunlight. Enjoy your morning coffee from the deck off of the living room. The master suite has an attached full bathroom and an oversized walk-in closet. The full unfinished basement is waiting for your creativity and touch. This home will not last long! Schedule your showings today! Updated appliances throughout Fridge (2 years old), Dishwasher (5 years old), Garbage Disposal (less than 1-year-old), Furnace (2017), Washer/Dryer (2018) Hot Water Heater (Roughly 5 years old)
Location
State IL
County Will
Area Elwood
Rooms
Basement Full
Interior
Interior Features Wood Laminate Floors, First Floor Bedroom, First Floor Laundry, First Floor Full Bath, Walk-In Closet(s), Drapes/Blinds, Separate Dining Room, Some Storm Doors, Pantry
Heating Natural Gas
Cooling Central Air
Fireplace N
Appliance Range, Dishwasher, Refrigerator, Washer, Dryer, Disposal, Water Softener Owned
Laundry Gas Dryer Hookup
Exterior
Exterior Feature Deck, End Unit
Parking Features Attached
Garage Spaces 2.0
Roof Type Asphalt
Building
Lot Description Corner Lot
Story 1
Sewer Public Sewer
Water Community Well
New Construction false
Schools
School District 203 , 203, 204
Others
HOA Fee Include Insurance, Lawn Care, Snow Removal
Ownership Fee Simple
Special Listing Condition None
Pets Allowed Cats OK, Dogs OK
Read Less
Want to know what your home might be worth? Contact us for a FREE valuation!

Our team is ready to help you sell your home for the highest possible price ASAP

© 2025 Listings courtesy of MRED as distributed by MLS GRID. All Rights Reserved.
Bought with Mary Cavins of Crosstown Realtors, Inc.






