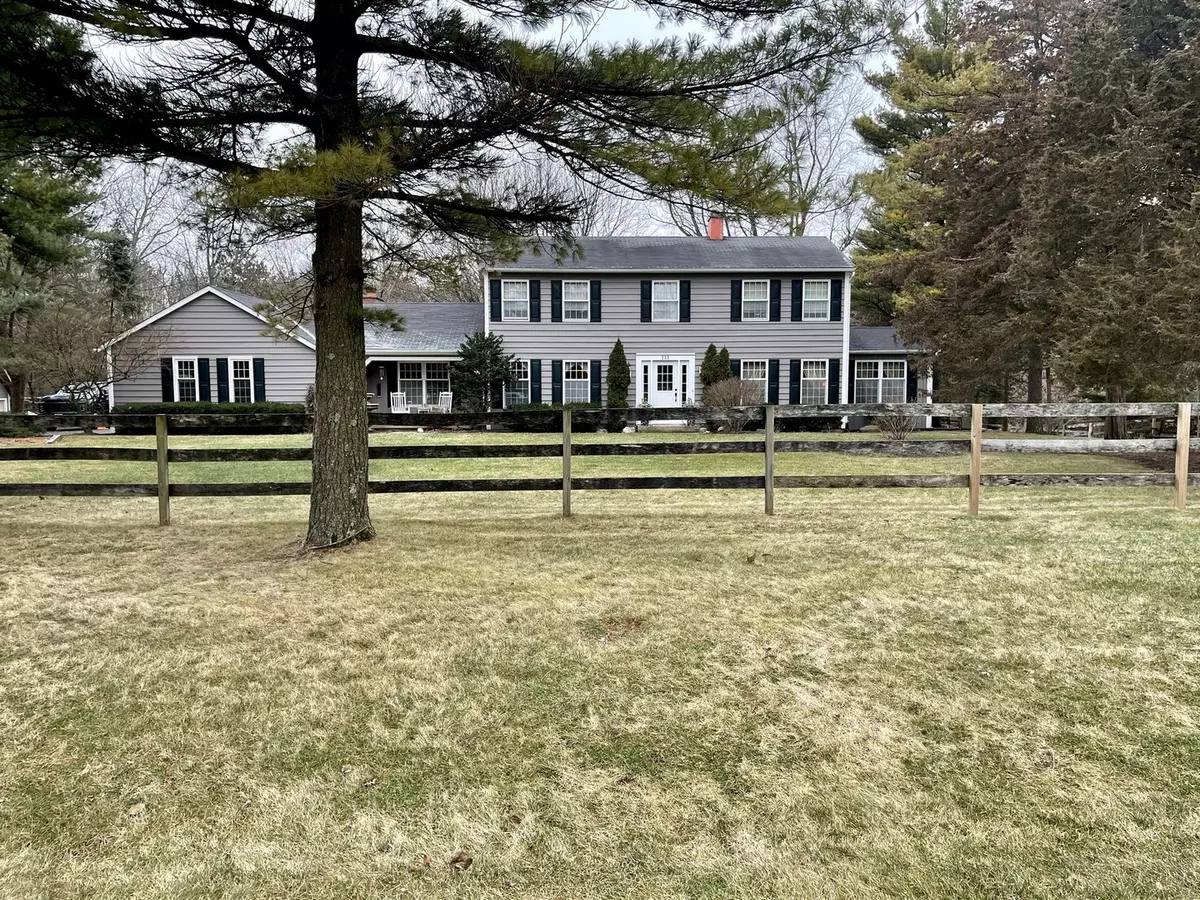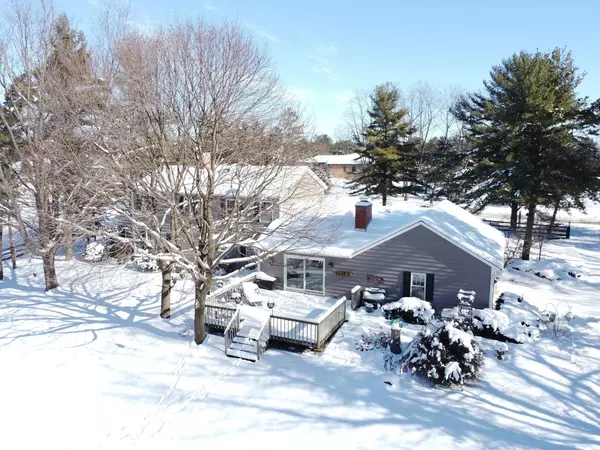$580,000
$590,000
1.7%For more information regarding the value of a property, please contact us for a free consultation.
111 Swarthmore CT Bull Valley, IL 60098
3 Beds
2.5 Baths
2,139 SqFt
Key Details
Sold Price $580,000
Property Type Single Family Home
Sub Type Detached Single
Listing Status Sold
Purchase Type For Sale
Square Footage 2,139 sqft
Price per Sqft $271
Subdivision Pine Ridge
MLS Listing ID 11705222
Sold Date 04/11/23
Style Colonial
Bedrooms 3
Full Baths 2
Half Baths 1
Year Built 1983
Annual Tax Amount $13,915
Tax Year 2021
Lot Size 3.080 Acres
Lot Dimensions 670 X 530
Property Description
Picture perfect home with an in-ground pool and two-stall super tight horse barn! Cozy home, nicely updated with a new, huge gated driveway and so much more. The property is completely fenced. Set in the middle of the very useable three acres and backing to woods and the private Bull Valley Riding Club and Pine Ridge horse trails! The property has been thoughtfully upgraded and is virtually mud-free. The barn has upgraded electrical, a new roof and an extra tall overhead door. There's also a rare outdoor arena with a drainage system. The pool entertainment area has a pool house with bath. Imagine summer days relaxing and entertaining in the very private pool area or sitting around the fire pit in the fall among tall trees! The summertime perennial flowers are stellar. Two pastures including a professionally constructed limestone dry lot. The brand new driveway can accommodate many vehicles, plus, there's a extra parking area behind the barn for a trailer and RV. The home's new front door is on-trend and very welcoming. Cooking prep will be delightful with the new deep SS farmhouse sink and gorgeous quartz countertops. Seriously it's rare that a property this well upgraded and so picturesque becomes available!
Location
State IL
County Mc Henry
Area Bull Valley / Greenwood / Woodstock
Rooms
Basement Full
Interior
Interior Features Hardwood Floors, First Floor Laundry, Built-in Features, Walk-In Closet(s), Bookcases, Some Carpeting, Some Window Treatmnt, Some Wood Floors, Separate Dining Room, Some Wall-To-Wall Cp, Pantry, Replacement Windows, Workshop Area (Interior)
Heating Natural Gas, Forced Air
Cooling Central Air
Fireplaces Number 2
Fireplaces Type Wood Burning, Gas Starter
Equipment Humidifier, Water-Softener Owned, CO Detectors, Fan-Whole House, Sump Pump, Air Purifier, Electronic Air Filters, Water Heater-Gas
Fireplace Y
Appliance Range, Microwave, Dishwasher, Refrigerator, High End Refrigerator, Washer, Dryer, Stainless Steel Appliance(s), Water Softener Owned, Gas Cooktop, Gas Oven
Laundry Gas Dryer Hookup, In Unit, Sink
Exterior
Exterior Feature Deck, In Ground Pool, Storms/Screens, Fire Pit, Box Stalls, Workshop, Invisible Fence
Parking Features Attached, Detached
Garage Spaces 3.0
Community Features Horse-Riding Area, Horse-Riding Trails, Street Lights, Street Paved
Roof Type Asphalt
Building
Lot Description Horses Allowed, Landscaped, Paddock, Wooded, Mature Trees, Backs to Trees/Woods, Fence-Invisible Pet, Level, Pasture, Partial Fencing, Wood Fence
Sewer Septic-Private
Water Private Well
New Construction false
Schools
High Schools Woodstock North High School
School District 200 , 200, 200
Others
HOA Fee Include None
Ownership Fee Simple
Special Listing Condition None
Read Less
Want to know what your home might be worth? Contact us for a FREE valuation!

Our team is ready to help you sell your home for the highest possible price ASAP

© 2025 Listings courtesy of MRED as distributed by MLS GRID. All Rights Reserved.
Bought with Valerie Campbell • Baird & Warner





