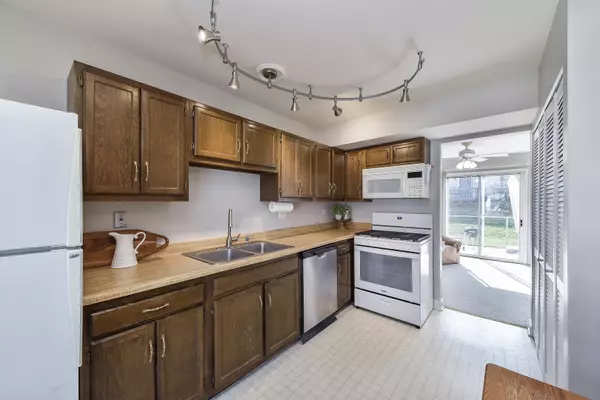$245,000
$230,000
6.5%For more information regarding the value of a property, please contact us for a free consultation.
29w451 Butternut LN Warrenville, IL 60555
3 Beds
1.5 Baths
1,344 SqFt
Key Details
Sold Price $245,000
Property Type Townhouse
Sub Type Townhouse-2 Story
Listing Status Sold
Purchase Type For Sale
Square Footage 1,344 sqft
Price per Sqft $182
Subdivision Edgebrook
MLS Listing ID 11702716
Sold Date 04/14/23
Bedrooms 3
Full Baths 1
Half Baths 1
HOA Fees $20/mo
Rental Info No
Year Built 1978
Annual Tax Amount $4,366
Tax Year 2021
Lot Dimensions 35.5X65
Property Description
This Edgebrook townhome is located on a quiet street on the north side of the neighborhood. This end-unit features 3 bedrooms and 1.5 bathrooms. The entryway flows into a spacious eat-in kitchen. The kitchen range is brand new in 2023. The washer and dryer are conveniently located just off the kitchen. The combination dining room/living room features a wood burning fireplace and two sliding glass doors that allow access to the fully fenced yard. A powder room completes the first floor. Upstairs, all the bedrooms feature hardwood floors. The primary bedroom features a walk-in-closet and a ceiling fan. The shared bathroom is accessible from the primary bedroom and the hallway. The attached 1 car garage offers plenty of additional storage space and features a brand new garage door opener.
Location
State IL
County Du Page
Area Warrenville
Rooms
Basement None
Interior
Interior Features Hardwood Floors, First Floor Laundry, Some Carpeting, Some Window Treatmnt, Dining Combo, Drapes/Blinds
Heating Natural Gas
Cooling Central Air
Fireplaces Number 1
Fireplaces Type Wood Burning
Fireplace Y
Appliance Range, Microwave, Dishwasher, Refrigerator, Washer, Dryer, Water Softener Owned
Laundry In Kitchen
Exterior
Parking Features Attached
Garage Spaces 1.0
Amenities Available Park, Ceiling Fan, Covered Porch, Fencing, Patio
Roof Type Asphalt
Building
Lot Description Fenced Yard, Chain Link Fence, Sidewalks, Streetlights
Story 2
Sewer Public Sewer
Water Public
New Construction false
Schools
Elementary Schools Bower Elementary School
Middle Schools Hubble Middle School
High Schools Wheaton Warrenville South H S
School District 200 , 200, 200
Others
HOA Fee Include Insurance
Ownership Fee Simple w/ HO Assn.
Special Listing Condition None
Pets Allowed Cats OK, Dogs OK
Read Less
Want to know what your home might be worth? Contact us for a FREE valuation!

Our team is ready to help you sell your home for the highest possible price ASAP

© 2025 Listings courtesy of MRED as distributed by MLS GRID. All Rights Reserved.
Bought with Julie Schwager • @properties Christie's International Real Estate





