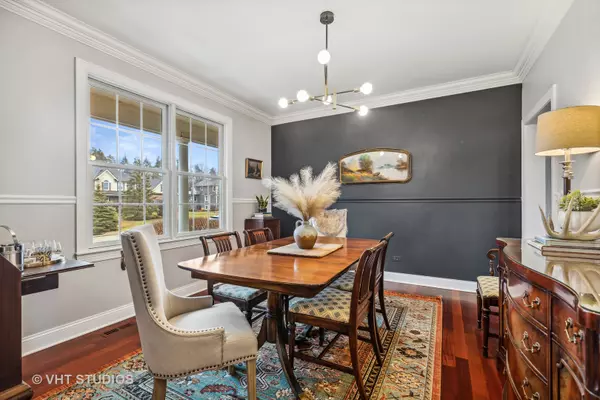$490,000
$499,900
2.0%For more information regarding the value of a property, please contact us for a free consultation.
14401 Trinity CT Woodstock, IL 60098
5 Beds
2.5 Baths
3,391 SqFt
Key Details
Sold Price $490,000
Property Type Single Family Home
Sub Type Detached Single
Listing Status Sold
Purchase Type For Sale
Square Footage 3,391 sqft
Price per Sqft $144
Subdivision Westwood Lakes Estates
MLS Listing ID 11727619
Sold Date 04/14/23
Style Farmhouse, Traditional
Bedrooms 5
Full Baths 2
Half Baths 1
Year Built 2003
Annual Tax Amount $11,776
Tax Year 2021
Lot Size 0.652 Acres
Lot Dimensions 118.59 X 198 X 151.08 X 169.43
Property Description
Come see this truly amazing custom built home loved and maintained by the original owners. Much sought after neighborhood with rolling streets, mature trees and larger lots with city sewer and water. This two story home welcomes you in the spacious foyer with two coat closets, hardwood floors and a beautiful wood staircase. There is a first floor office with built-in shelves and French doors to the Family Room with a woodburning fireplace. The Gourmet Cook's Kitchen includes a 6 burner stove with stainless steel hood (grill is as-is/not working), double ovens, Birch cabinets from Blue Ribbon Millwork, large island and spacious breakfast area. The large laundry room has plenty of cabinets, counter tops, utility sink and washer/dryer will stay. The Brazilian Cherry Floors throughout entire house (except bonus/5th bedroom), 9' ceilings on first floor, high profile painted trim, millwork and built-in shelves really invite you into total comfort. Enjoy 4 bedrooms on the second floor plus a 5th bedroom (already has a walk in closet) or great bonus room space for perhaps a 2nd home office. The unfinished English lower level with a full bath rough-in and wood burning stove is waiting for your finishing touches. And outside...don't get me started! The 3 car garage has a stairway going straight into the basement for winter storage items. There is a Gorgeous screened porch with knotty pine cathedral ceiling and beams, a great deck off the breakfast room and a beautiful brick paver patio with solar lighting overlooking a large yard with a natural prairie garden and perfect space for a pool! 30 year asphalt shingles, Furnace replaced in 2018, newer faucets in Hall Bath, newer lighting, newer custom wainscoting in the Primary Bedroom (plus 2 walk in closets), carpet in Bonus room replaced in 2023. Some decor and furniture will be for sale. Hanging chair in Screened Porch stays, (hanging day bed does not stay).
Location
State IL
County Mc Henry
Area Bull Valley / Greenwood / Woodstock
Rooms
Basement Full, English
Interior
Interior Features Hardwood Floors, First Floor Laundry, Built-in Features, Walk-In Closet(s), Bookcases, Ceiling - 9 Foot
Heating Natural Gas, Forced Air
Cooling Central Air
Fireplaces Number 2
Fireplaces Type Wood Burning, Wood Burning Stove, Gas Starter
Fireplace Y
Appliance Double Oven, Dishwasher, Refrigerator, Washer, Dryer, Disposal, Water Softener Owned
Laundry Gas Dryer Hookup, In Unit, Sink
Exterior
Exterior Feature Deck, Patio, Porch Screened
Parking Features Attached
Garage Spaces 3.0
Roof Type Asphalt
Building
Lot Description Corner Lot
Sewer Public Sewer
Water Public
New Construction false
Schools
Elementary Schools Westwood Elementary School
Middle Schools Creekside Middle School
High Schools Woodstock High School
School District 200 , 200, 200
Others
HOA Fee Include None
Ownership Fee Simple
Special Listing Condition None
Read Less
Want to know what your home might be worth? Contact us for a FREE valuation!

Our team is ready to help you sell your home for the highest possible price ASAP

© 2025 Listings courtesy of MRED as distributed by MLS GRID. All Rights Reserved.
Bought with David Jaffe • @properties Christie's International Real Estate





