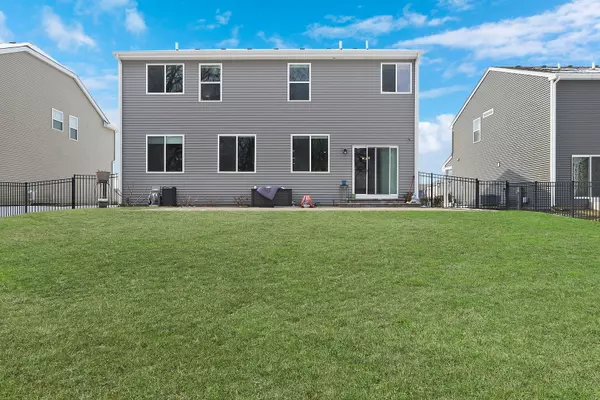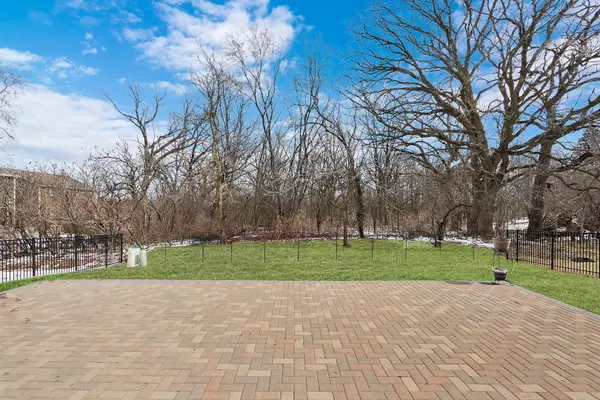$520,000
$499,900
4.0%For more information regarding the value of a property, please contact us for a free consultation.
34133 N Partridge LN Gurnee, IL 60031
4 Beds
3 Baths
3,246 SqFt
Key Details
Sold Price $520,000
Property Type Single Family Home
Sub Type Detached Single
Listing Status Sold
Purchase Type For Sale
Square Footage 3,246 sqft
Price per Sqft $160
Subdivision Vista Ridge
MLS Listing ID 11739607
Sold Date 04/17/23
Bedrooms 4
Full Baths 3
HOA Fees $97/mo
Year Built 2020
Annual Tax Amount $9,511
Tax Year 2021
Lot Size 8,576 Sqft
Lot Dimensions 135X65X135X65
Property Description
WELCOME HOME! GORGEOUS home is sought after Vista Ridge. This STUNNING home was just built in 2020. It is ALL NEW. Just move right in and enjoy your new home! This BEAUTIFUL home offers 3,000+ sq. ft. of divine living space. Head inside this STUNNING home and you are greeted with a fantastic open floor plan. SPACIOUS dining room is the perfect space to entertain. Head back to the heart of the home. AMAZING kitchen boasts loads of amazing features, white cabinets with crown molding, oversized kitchen island, GLEAMING quartz countertops and stainless steel appliances. Convenient Butler's pantry is just perfect PLUS large pantry closet connects the kitchen to the dining room. HUGE family room is the perfect space to relax with the whole family. Large windows spreads natural light throughout the entire home. Head outside to the SPACIOUS fenced in back yard. Enjoy dinners el fresco of GORGEOUS brick paver patio. Main level offers full bedroom and full bath PLUS mud room. Head upstairs to the Primary Suite. It offers walk-in closet PLUS separate sitting room. BEAUTIFUL en-suite with double sink vanity, soaking tub, separate shower and linen closet. 2 additional spacious bedrooms and full bath are just perfect. Convenient 2nd floor laundry room with close access to the main bedrooms! 2nd floor loft is AMAZING. A great space for teens hang out area, play room or office. Full basement is ready for your personal touches. This home is in the HEART of Gurnee. Just minutes from I-94, Six Flags, Gurnee Mills, shopping centers, restaurants, Community Parks and Pool and so much MORE.
Location
State IL
County Lake
Area Gurnee
Rooms
Basement Full
Interior
Interior Features First Floor Bedroom, Second Floor Laundry, First Floor Full Bath, Walk-In Closet(s), Ceiling - 9 Foot, Open Floorplan
Heating Natural Gas, Forced Air
Cooling Central Air
Equipment Fire Sprinklers, CO Detectors, Sump Pump
Fireplace N
Appliance Range, Microwave, Dishwasher, Disposal, Stainless Steel Appliance(s)
Laundry Gas Dryer Hookup
Exterior
Exterior Feature Porch
Parking Features Attached
Garage Spaces 2.0
Community Features Curbs, Sidewalks, Street Lights, Street Paved
Roof Type Asphalt
Building
Lot Description Landscaped, Wooded, Mature Trees, Backs to Trees/Woods, Sidewalks
Sewer Public Sewer
Water Public
New Construction false
Schools
Elementary Schools Woodland Elementary School
Middle Schools Woodland Intermediate School
High Schools Warren Township High School
School District 50 , 50, 121
Others
HOA Fee Include Insurance
Ownership Fee Simple w/ HO Assn.
Special Listing Condition None
Read Less
Want to know what your home might be worth? Contact us for a FREE valuation!

Our team is ready to help you sell your home for the highest possible price ASAP

© 2025 Listings courtesy of MRED as distributed by MLS GRID. All Rights Reserved.
Bought with Paulo Da Silva • PCS Realty Group, Inc.





