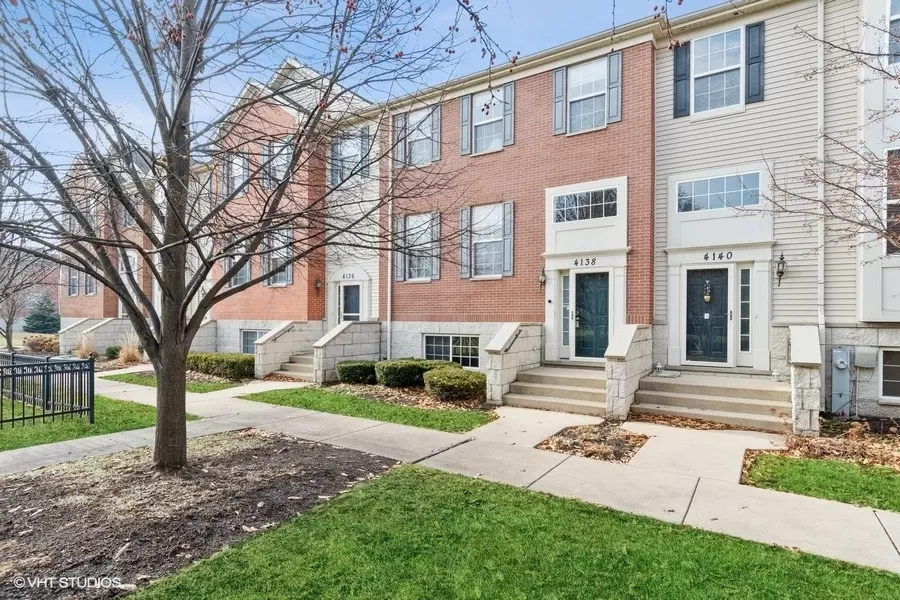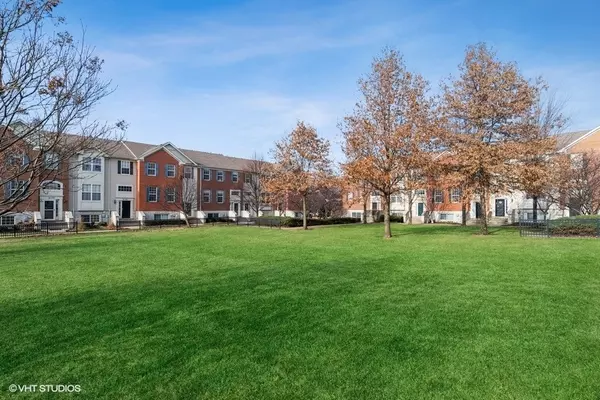$392,000
$389,000
0.8%For more information regarding the value of a property, please contact us for a free consultation.
4138 Milford LN #4138 Aurora, IL 60504
3 Beds
2.5 Baths
2,280 SqFt
Key Details
Sold Price $392,000
Property Type Townhouse
Sub Type Townhouse-TriLevel
Listing Status Sold
Purchase Type For Sale
Square Footage 2,280 sqft
Price per Sqft $171
Subdivision Lehigh Station
MLS Listing ID 11715628
Sold Date 04/17/23
Bedrooms 3
Full Baths 2
Half Baths 1
HOA Fees $205/mo
Rental Info Yes
Year Built 2006
Annual Tax Amount $7,527
Tax Year 2021
Property Description
School District 204! Lehigh Subdivision 3-Bedroom, 2.5 Bath Spacious Townhome situated in a quiet location. Very close to Metra, I-88, Shopping, Restaurants, & Downtown Naperville. Features a Courtyard Front View & the Rear View has no neighbors behind the home with picturesque views of the lake. The interior of this home has been very-well maintained--NOTHING to do but move in. The highlight of this home is the OPEN-Concept spacious upgraded Kitchen with a large Center Island--has an adjacent Dining/Eating area. Off the Kitchen is a large Patio Balcony--plenty of space to entertain. The Hardwood Floors on the Main Floor are in excellent condition! All of the Bedrooms have custom-designed closets! The Lower Level has an extra BONUS room (Use for an Office or EXTRA Bedroom, Craft Room); a Laundry Room AND a Mud Room--all conveniently located off garage! Walk out the home & go right to a bike path--walk or run around the lake! Rare opportunity! Close to all the Amenities, School District 204-Home offers plenty of inside living space--as well as beautiful outdoor space for your leisure needs!
Location
State IL
County Du Page
Area Aurora / Eola
Rooms
Basement Full, English
Interior
Interior Features Vaulted/Cathedral Ceilings, Hardwood Floors, Laundry Hook-Up in Unit, Storage
Heating Natural Gas, Forced Air
Cooling Central Air
Equipment TV-Cable, Ceiling Fan(s)
Fireplace N
Appliance Range, Microwave, Dishwasher, Refrigerator, Disposal, Stainless Steel Appliance(s)
Exterior
Exterior Feature Balcony, Patio, Storms/Screens
Parking Features Attached
Garage Spaces 2.0
Amenities Available Bike Room/Bike Trails, Trail(s)
Roof Type Asphalt
Building
Lot Description Common Grounds, Landscaped, Water View
Story 2
Sewer Public Sewer
Water Public
New Construction false
Schools
School District 204 , 204, 204
Others
HOA Fee Include Water, Parking, Insurance, Exterior Maintenance, Lawn Care, Snow Removal
Ownership Fee Simple w/ HO Assn.
Special Listing Condition None
Pets Allowed Cats OK, Dogs OK
Read Less
Want to know what your home might be worth? Contact us for a FREE valuation!

Our team is ready to help you sell your home for the highest possible price ASAP

© 2025 Listings courtesy of MRED as distributed by MLS GRID. All Rights Reserved.
Bought with Rob Creighton • Keller Williams Infinity





