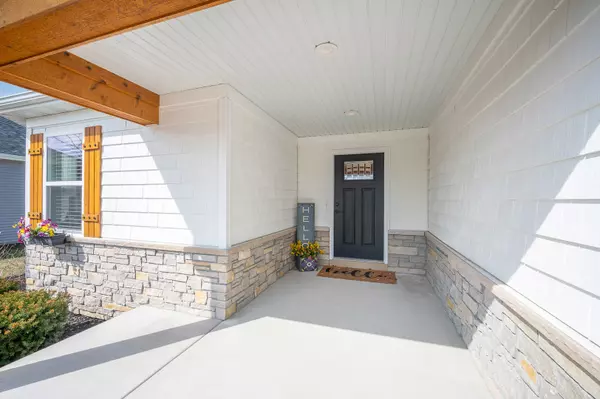$469,750
$474,750
1.1%For more information regarding the value of a property, please contact us for a free consultation.
955 Hamilton DR Sycamore, IL 60178
4 Beds
3 Baths
1,966 SqFt
Key Details
Sold Price $469,750
Property Type Single Family Home
Sub Type Detached Single
Listing Status Sold
Purchase Type For Sale
Square Footage 1,966 sqft
Price per Sqft $238
Subdivision Townsend Woods
MLS Listing ID 11743099
Sold Date 04/19/23
Style Ranch
Bedrooms 4
Full Baths 3
Year Built 2019
Annual Tax Amount $8,997
Tax Year 2021
Lot Size 0.260 Acres
Lot Dimensions 77.07 X 150.28 X 77 X 147
Property Description
Proudly introducing 955 Hamilton Dr., a true custom home with amazing details! Built in 2019 by VERSLUYS CONSTRUCTION, this 1,966 sq. ft. high quality ranch home comes complete with a finished 9' deep pour lookout basement, adding another 1,375 sq. ft., providing a total of approximately 3,341 total finished sq. ft.! Stone & shake exterior with a 3-car wide concrete driveway is complimented by a cedar gable, column and shutters, offering superb curb appeal! Welcome to the covered porch showcasing a black Craftsman-style entry door. The inviting foyer displays shiplap wall detail, with hooks, shoe cubbies and display shelving supported by corbel millwork. Warmth and beauty embrace the heart of this home showing a gorgeous Living Room with a 10' ceiling. A timeless stone gas log lit fireplace features knotty wood mantle and shiplap wall detail embraced by etched-look glass transom windows. The chef's delight kitchen boasts KraftMaid white tiered cabinetry and contrasting black island, finished with quartz countertops. A stainless-steel farmer's sink, touchless faucet system, reverse osmosis and eye-catching pendant lighting makes the island-breakfast bar a favorite gathering area. White subway tile backsplash, walk-in pantry, 2nd pantry with pull out drawers, Samsung black steel appliances, butler's station revealing glass front cabinets and built-in wine rack. The dining area presents appealing white wainscoted walls, 3 side-by-side window display and a full glass atrium door with built-in blinds, that opens onto a fabulous covered deck accessorized with a spindled railing, bump out for grill and sun shades... enjoy outdoor living at its finest! The primary bedroom suite also opens onto this covered deck area! This spa-like sanctuary presents illuminating crown molding, 3 side-by-side transom windows, walk-in closet and a luxury bathroom hosting stunning quartz vanity tops, custom framed mirrors, attractive light bars, newly (scheduled soon!) grouted subway tile in shower with built-in niche and glass door and a pocket door to private toilet area. Elegant modern light fixtures, gorgeous interior color schemes, luxury vinyl flooring, 9' and 10' ceilings and high-end fixtures combined with 2-panel solid white doors and tall base trim create lovely ambiance in this pristine home. Alcove window setting accents the second bedroom. The shared hall bath also has 2 convenient sinks with a pretty quartz vanity top, oiled bronze fixtures, tub-shower surround and recessed linen shelving. The 17'x13' mud-room with shiplap detail accommodates a seat bench, display hooks, upper cubbies, shoe cubbies, and separate upper-lower cabinets with gray quartz tops, all together, present the perfect drop zone space for a busy lifestyle. Double white 2-paneled doors on a rail system open into the laundry room, equipped with a white deep utility sink and LG front load washer and dryer. Wait, there is more! The well designed and beautiful open black spindled staircase displays a custom built-in bookcase. This leads you to the 9' deep pour finished basement! You will get so much use and enjoyment out of the family room, exercise/bonus space, 4th bedroom and 3rd full custom bathroom. And, be impressed with the gray-brown luxury vinyl flooring, lookout windows and barn doors on a rail system that opens into the unfinished basement. A 12'x10' tornado shelter or future wine cellar is an added bonus. Steel beams, copper water supply, 92.1 Goodman energy efficient furnace, 50-gallon power vented hot water heater, water softener and a reverse osmosis system complete the basement. For peace of mind the owners have equipped this home with a Generac automated digital load management system whole house generator. This deep lot setting has plentiful landscaping & a backyard with evergreen trees & 4 beautiful birch trees! Walking/bike path, park with shelter, play equipment & a super cool wooded path nearby. ***NO HOA FEES & NO SSA TAX***
Location
State IL
County Dekalb
Area Sycamore
Rooms
Basement Full, English
Interior
Interior Features First Floor Bedroom, First Floor Laundry, First Floor Full Bath, Built-in Features, Walk-In Closet(s), Bookcases, Ceiling - 10 Foot, Ceilings - 9 Foot, Open Floorplan, Some Carpeting, Special Millwork, Atrium Door(s), Drapes/Blinds, Separate Dining Room, Pantry
Heating Natural Gas, Forced Air
Cooling Central Air
Fireplaces Number 1
Fireplaces Type Gas Log, Gas Starter
Equipment Water-Softener Owned, TV-Cable, Security System, CO Detectors, Ceiling Fan(s), Sump Pump, Generator, Security Cameras
Fireplace Y
Appliance Range, Microwave, Dishwasher, Refrigerator, Washer, Dryer, Disposal, Stainless Steel Appliance(s), Water Purifier, Water Purifier Owned, Water Softener, Water Softener Owned
Laundry Gas Dryer Hookup, In Unit, Sink
Exterior
Exterior Feature Deck, Storms/Screens
Parking Features Attached
Garage Spaces 3.0
Community Features Park, Lake, Water Rights, Curbs, Sidewalks, Street Lights, Street Paved
Roof Type Asphalt
Building
Lot Description Landscaped, Mature Trees, Level, Outdoor Lighting, Sidewalks, Streetlights
Sewer Public Sewer
Water Public
New Construction false
Schools
Middle Schools Sycamore Middle School
High Schools Sycamore High School
School District 427 , 427, 427
Others
HOA Fee Include None
Ownership Fee Simple
Special Listing Condition None
Read Less
Want to know what your home might be worth? Contact us for a FREE valuation!

Our team is ready to help you sell your home for the highest possible price ASAP

© 2025 Listings courtesy of MRED as distributed by MLS GRID. All Rights Reserved.
Bought with Anna Villarejo Ruiz • RE/MAX Plaza





