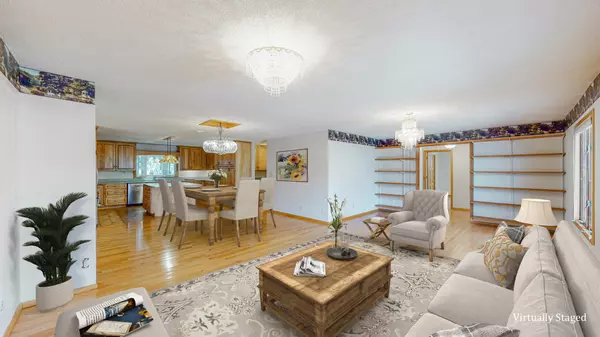$374,500
$350,000
7.0%For more information regarding the value of a property, please contact us for a free consultation.
314 S Scarborough ST Sidney, IL 61877
4 Beds
4 Baths
6,291 SqFt
Key Details
Sold Price $374,500
Property Type Single Family Home
Sub Type Detached Single
Listing Status Sold
Purchase Type For Sale
Square Footage 6,291 sqft
Price per Sqft $59
MLS Listing ID 11737564
Sold Date 04/20/23
Style Traditional
Bedrooms 4
Full Baths 4
Year Built 1986
Annual Tax Amount $4,395
Tax Year 2021
Lot Size 0.450 Acres
Lot Dimensions 200 X 100
Property Description
Are you interested in pursuing your dream of living in a small town on a grander scale? Perhaps you are a business owner or in need of additional space? Look no further than this stunning 4500+ Sq. Ft. home located in Sidney, Illinois. This charming abode offers ample room for you, your friends and your loved ones with a touch of rustic elegance. Boasting four bedrooms and four bathrooms, each equipped with walk-in closets and additional storage space, this home has everything you need. The first level boasts an open floor plan with generous family and living areas featuring vaulted ceilings, pristine oak flooring, and custom ironwork accents. Large windows and a sunroom bring natural light into the space, while the outdoor deck is perfect for entertaining guests or enjoying warm weather. Furthermore, the property includes a massive, customized, heated workshop with a half bathroom, as well as a 1700+ Sq. Ft. one bedroom one bath apartment located above the shop/garage. With over 6200+ Sq. Ft. of finished living space, this property is an ideal fit for business owners or those who require their own workspace. And to top it off, USDA financing options are available for qualified buyers!
Location
State IL
County Champaign
Area Broadlands / Homer / Indianola / Longview / Ogden / Royal / Sidney / St. Joseph
Rooms
Basement None
Interior
Heating Natural Gas
Cooling Central Air
Fireplace N
Appliance Microwave, Dishwasher, High End Refrigerator, Washer, Dryer, Disposal, Stainless Steel Appliance(s), Cooktop, Built-In Oven, Range Hood, Electric Cooktop
Laundry In Unit
Exterior
Exterior Feature Deck, Porch, Workshop
Parking Features Attached, Detached
Garage Spaces 4.0
Roof Type Metal
Building
Lot Description Other
Sewer Public Sewer
Water Public
New Construction false
Schools
Elementary Schools Unity East Elementary School
Middle Schools Unity Junior High School
High Schools Unity High School
School District 7 , 7, 7
Others
HOA Fee Include None
Ownership Fee Simple
Special Listing Condition None
Read Less
Want to know what your home might be worth? Contact us for a FREE valuation!

Our team is ready to help you sell your home for the highest possible price ASAP

© 2025 Listings courtesy of MRED as distributed by MLS GRID. All Rights Reserved.
Bought with Inactive Inactive • Baird & Warner Fox Valley - Geneva





