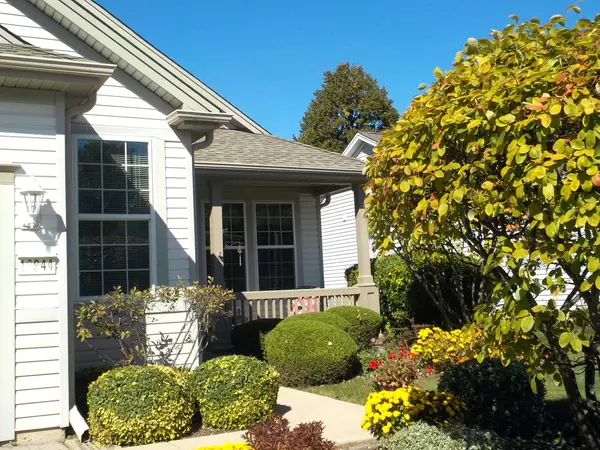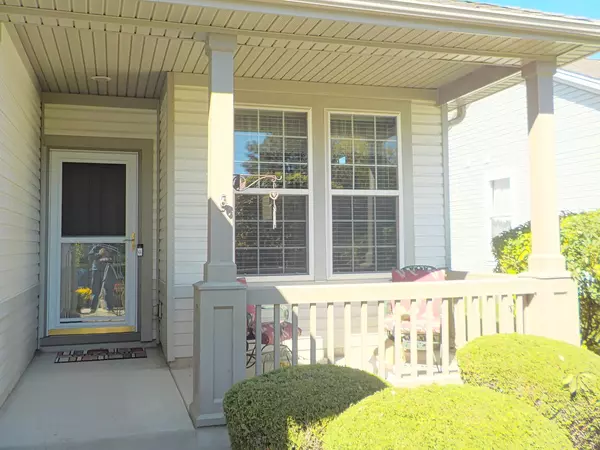$305,000
$309,900
1.6%For more information regarding the value of a property, please contact us for a free consultation.
12944 Illinois DR Huntley, IL 60142
2 Beds
2 Baths
1,376 SqFt
Key Details
Sold Price $305,000
Property Type Single Family Home
Sub Type Detached Single
Listing Status Sold
Purchase Type For Sale
Square Footage 1,376 sqft
Price per Sqft $221
Subdivision Del Webb Sun City
MLS Listing ID 11680949
Sold Date 04/21/23
Style Ranch
Bedrooms 2
Full Baths 2
HOA Fees $135/mo
Year Built 1999
Annual Tax Amount $4,735
Tax Year 2021
Lot Size 8,459 Sqft
Lot Dimensions 5663
Property Description
* LOCATION! LOCATION! LOCATION! *METICULOUSLY MAINTAINED POPULAR EXPANDED NICOLET MODEL* 2-BEDROOMS * 2-BATHROOMS * LOVINGLY CARED FOR AND UPDATED HOME * THIS IS A DEL WEBB BUILT HOME IN A VERY SOUGHT AFTER AREA. FAMILY/DINING/KITCHEN HAS GORGEOUS WOOD LAMINATED FLOORS. CUSTOM BUILT 18 X 12 SUN/FLORIDA THREE SEASON ROOM NOT FOUND ON OTHER NICOLET MODELS. KITCHEN HAS BEAUTIFUL QUARTZ COUNTERTOPS, WHITE CABINETS AND STAINLESS STEEL APPLIANCES. MASTER BEDROOM SUITE HAS MASTER BATH WITH SHOWER WALK-IN AND wWALK-IN CLOSET. LAUNDRY ROOM WITH UTILITY SINK. SOLAR TUBE IN 2ND BATH AND LAUNDRY ROOM. 2 1/2 CAR EXPANDED GARAGE HAS NEW GORGEOUS EXPOXY FLOOR. 14 FT X 5 FT FRONT PORCH HAS RECESSED LIGHTING. HOME HAS NEWER HVAC SYSTEM. HOME PROFESSIONALLY LANDSCAPED AND WITH PROGRAMED IRRIGATION SYSTEM. EASY WALKING DISTANCE TO THE PRAIRIE LODGE, TENNIS AND PICKLE BALL COURTS, GOLF COURSE, OUTDOOR CONCERT AREA, WALKING TRAILS. EVERYTHING THAT SUN CITY HAS TO OFFER! OVER 40 CHARTER CLUBS AND MANY OTHER INTEREST CLUBS AND ACTIVITIES TO JOIN. THIS HOME IS BEAUTIFUL! ITS A MUST SEE. THIS IS THE PERFECT OPPORTUNITY TO OWN A HOME IN AN ACTIVE 55 PLUS COMMUNITY WITH EXCELLENT AMENITIES, CLOSE TO SHOPPING, DINING AND ENTERTAINMENT. DON'T MISS OUT ON THIS AMAZING OPPORTUNITY. SCHEDULE A TOUR AND FALL IN LOVE WITH DELL WEBB SUN CITY HUNTLEY.
Location
State IL
County Kane
Area Huntley
Rooms
Basement None
Interior
Interior Features Wood Laminate Floors, Solar Tubes/Light Tubes, First Floor Bedroom, First Floor Laundry, First Floor Full Bath, Built-in Features, Walk-In Closet(s), Ceiling - 9 Foot, Ceilings - 9 Foot, Open Floorplan, Some Storm Doors, Some Wall-To-Wall Cp
Heating Natural Gas, Forced Air
Cooling Central Air
Equipment Humidifier, CO Detectors, Ceiling Fan(s), Sprinkler-Lawn, Security Cameras, Water Heater-Gas
Fireplace N
Appliance Range, Microwave, Dishwasher, Refrigerator, Washer, Dryer, Disposal, Stainless Steel Appliance(s)
Laundry Gas Dryer Hookup, In Unit, Sink
Exterior
Exterior Feature Storms/Screens
Parking Features Attached
Garage Spaces 2.5
Community Features Clubhouse, Park, Pool, Tennis Court(s), Lake, Curbs, Sidewalks, Street Lights, Street Paved
Roof Type Asphalt
Building
Lot Description Landscaped, Mature Trees
Sewer Public Sewer
Water Public
New Construction false
Schools
Elementary Schools Leggee Elementary School
Middle Schools Heineman Middle School
High Schools Huntley High School
School District 158 , 158, 158
Others
HOA Fee Include Insurance, Clubhouse, Exercise Facilities, Pool, Scavenger
Ownership Fee Simple w/ HO Assn.
Special Listing Condition None
Read Less
Want to know what your home might be worth? Contact us for a FREE valuation!

Our team is ready to help you sell your home for the highest possible price ASAP

© 2025 Listings courtesy of MRED as distributed by MLS GRID. All Rights Reserved.
Bought with Ben Broughton • RE/MAX Connections II





