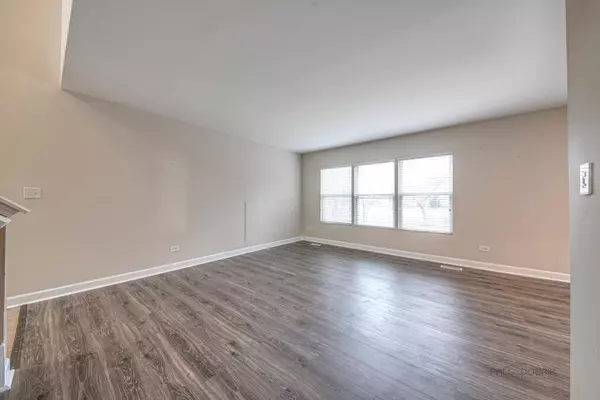$221,000
$210,000
5.2%For more information regarding the value of a property, please contact us for a free consultation.
1202 Tyler CT Lake Villa, IL 60046
2 Beds
2.5 Baths
1,588 SqFt
Key Details
Sold Price $221,000
Property Type Townhouse
Sub Type Townhouse-2 Story
Listing Status Sold
Purchase Type For Sale
Square Footage 1,588 sqft
Price per Sqft $139
Subdivision Painted Lakes
MLS Listing ID 11739581
Sold Date 04/24/23
Bedrooms 2
Full Baths 2
Half Baths 1
HOA Fees $224/mo
Year Built 1999
Annual Tax Amount $5,454
Tax Year 2021
Lot Dimensions 24X25X103X27X104
Property Description
Come tour this light and bright end unit with many recent updates! The home features a nice two-story entry way and the kitchen was renovated in 2023 with new cabinets, counter-tops, and flooring throughout the main level. There is also new carpet and updated bathrooms. Furnace and a/c were also new in 2020 and the roof and siding were replaced in 2018. Master bedroom has his/her closets, secondary bedroom also has a walk in closet. There is also a large loft which gives you plenty of additional space. Laundry is located upstairs for your convenience. Outside enjoy your patio off of the dining room with plenty of green space. This home is move in ready, come check it out today!
Location
State IL
County Lake
Area Lake Villa / Lindenhurst
Rooms
Basement None
Interior
Interior Features Vaulted/Cathedral Ceilings, Wood Laminate Floors, Second Floor Laundry, Laundry Hook-Up in Unit, Walk-In Closet(s)
Heating Natural Gas
Cooling Central Air
Fireplace N
Appliance Range, Microwave, Dishwasher, Refrigerator
Exterior
Exterior Feature Patio
Parking Features Attached
Garage Spaces 2.0
Roof Type Asphalt
Building
Lot Description Common Grounds
Story 2
Sewer Public Sewer
Water Public
New Construction false
Schools
School District 34 , 34, 117
Others
HOA Fee Include Insurance, Exterior Maintenance, Lawn Care, Snow Removal
Ownership Fee Simple w/ HO Assn.
Special Listing Condition None
Pets Allowed Cats OK, Dogs OK
Read Less
Want to know what your home might be worth? Contact us for a FREE valuation!

Our team is ready to help you sell your home for the highest possible price ASAP

© 2025 Listings courtesy of MRED as distributed by MLS GRID. All Rights Reserved.
Bought with Cynthia Ribolzi • Redfin Corporation





