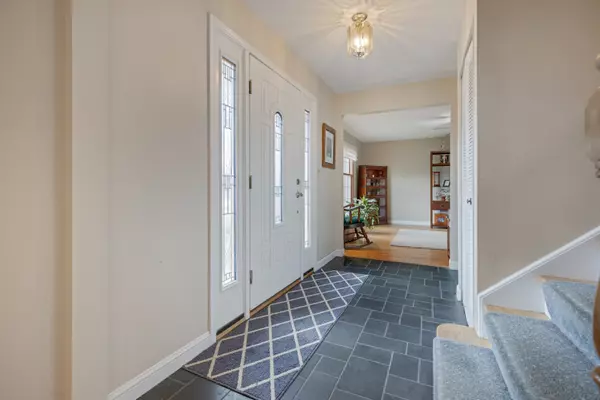$545,000
$549,900
0.9%For more information regarding the value of a property, please contact us for a free consultation.
828 S 4th AVE Libertyville, IL 60048
4 Beds
2.5 Baths
2,378 SqFt
Key Details
Sold Price $545,000
Property Type Single Family Home
Sub Type Detached Single
Listing Status Sold
Purchase Type For Sale
Square Footage 2,378 sqft
Price per Sqft $229
Subdivision Cambridge East
MLS Listing ID 11746170
Sold Date 04/27/23
Bedrooms 4
Full Baths 2
Half Baths 1
Year Built 1967
Annual Tax Amount $10,284
Tax Year 2021
Lot Dimensions 110X91X85X128
Property Description
Welcome home to this Libertyville beauty in Cambridge East! Meticulously maintained 4 bedroom 2.5 bath home! You'll be super impressed with this NEW truly custom kitchen with all handmade custom cherry wood cabinets, new double oven, new cooktop and closet pantry. Granite countertops adorn the huge 2 level center island with room for stools. A tasteful butcher block countertop nicely accents the granite for a designer look. Off the kitchen is the perfect laundry room/mudroom with tons of storage, utility sink and door leading to backyard. Large living Room and separate dining room both have oversized windows to let the natural light shine in! Upstairs you will find the Primary Suite, with a newly luxuriously remodeled primary bath with extra large stand alone shower with porcelain tile surround and flooring. All 4 bedrooms have hardwood flooring and are generous sized! The upstairs full bath was also recently updated with dual sinks, marble surround in tub/shower combination and stone tile flooring. Partially finished basement makes the ideal recreational room with new carpet and a fantastic workshop area/storage area. A new wrought iron fence encloses this beautiful backyard with its new brick paver patio with stone seating walls and a gas grill with a dedicated gas line. Everything you could possibly want in a home AND Libertyville schools. Close to shopping and restaurants!
Location
State IL
County Lake
Area Green Oaks / Libertyville
Rooms
Basement Full
Interior
Interior Features Hardwood Floors, First Floor Laundry
Heating Natural Gas, Forced Air
Cooling Central Air
Fireplaces Number 1
Fireplace Y
Appliance Double Oven, Microwave, Dishwasher, Refrigerator, Washer, Dryer, Disposal, Gas Cooktop
Laundry Laundry Chute, Sink
Exterior
Exterior Feature Patio, Brick Paver Patio
Parking Features Attached
Garage Spaces 2.0
Community Features Park, Sidewalks, Street Lights, Street Paved
Roof Type Asphalt
Building
Lot Description Corner Lot
Sewer Public Sewer
Water Lake Michigan, Public
New Construction false
Schools
Elementary Schools Copeland Manor Elementary School
Middle Schools Highland Middle School
High Schools Libertyville High School
School District 70 , 70, 128
Others
HOA Fee Include None
Ownership Fee Simple
Special Listing Condition None
Read Less
Want to know what your home might be worth? Contact us for a FREE valuation!

Our team is ready to help you sell your home for the highest possible price ASAP

© 2025 Listings courtesy of MRED as distributed by MLS GRID. All Rights Reserved.
Bought with Sandra Amidei • RE/MAX Suburban





