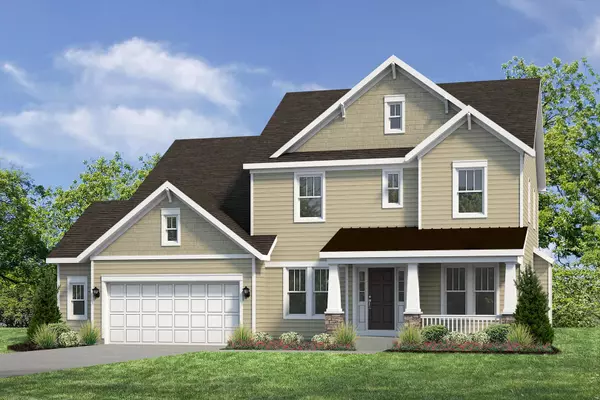$512,500
$520,000
1.4%For more information regarding the value of a property, please contact us for a free consultation.
685 Maplewood CIR Elburn, IL 60119
4 Beds
2.5 Baths
2,601 SqFt
Key Details
Sold Price $512,500
Property Type Single Family Home
Sub Type Detached Single
Listing Status Sold
Purchase Type For Sale
Square Footage 2,601 sqft
Price per Sqft $197
MLS Listing ID 11708470
Sold Date 04/28/23
Bedrooms 4
Full Baths 2
Half Baths 1
Year Built 2022
Tax Year 2021
Lot Dimensions 70X130
Property Description
Buyers have asked, and we've delivered... The new build construction of the wildly desired modern Peachtree farmhouse, this 4 bed/2.5 bath/2.5 car garage charmer also comes with a Pac Clad roof over the front porch, and a full, unfinished basement for storage or additional future build out. This home is packed with upgrades: a direct vent gas fireplace in the Great Room, A beautiful Butlers pantry, upgraded 42" cabinets, upgraded granite throughout, Whirlpool stainless appliances, vaulted Master Bedroom ceiling with oversized MB shower, one of the largest Walk in closets you've ever seen, upgraded wide plank Inhaus laminate flooring, upgraded bath tile, rough-in plumbing in the basement and the list goes on...
Location
State IL
County Kane
Area Elburn
Rooms
Basement Full
Interior
Interior Features Wood Laminate Floors, Walk-In Closet(s), Ceiling - 9 Foot, Open Floorplan, Some Carpeting, Granite Counters, Separate Dining Room
Heating Natural Gas
Cooling Central Air
Fireplaces Number 1
Fireplaces Type Gas Log
Fireplace Y
Appliance Range, Microwave, Dishwasher, Refrigerator, Disposal, Stainless Steel Appliance(s)
Laundry Gas Dryer Hookup, Electric Dryer Hookup, Laundry Closet
Exterior
Parking Features Attached
Garage Spaces 2.5
Roof Type Asphalt
Building
Sewer Public Sewer
Water Public
New Construction true
Schools
Elementary Schools John Stewart Elementary School
Middle Schools Harter Middle School
High Schools Kaneland High School
School District 302 , 302, 302
Others
HOA Fee Include None
Ownership Fee Simple
Special Listing Condition Home Warranty
Read Less
Want to know what your home might be worth? Contact us for a FREE valuation!

Our team is ready to help you sell your home for the highest possible price ASAP

© 2025 Listings courtesy of MRED as distributed by MLS GRID. All Rights Reserved.
Bought with Cindy Pierce • Baird & Warner





