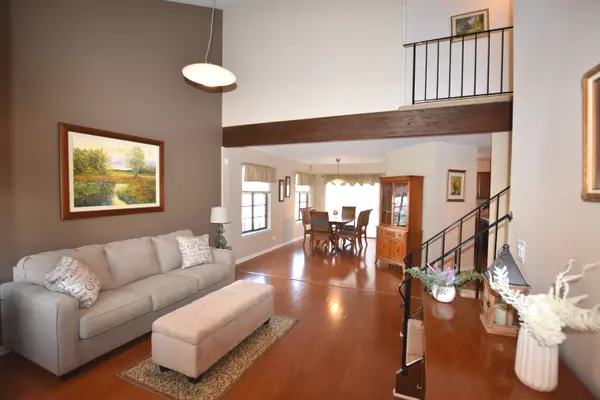$310,000
$299,500
3.5%For more information regarding the value of a property, please contact us for a free consultation.
497 Victoria LN Wood Dale, IL 60191
3 Beds
2.5 Baths
1,710 SqFt
Key Details
Sold Price $310,000
Property Type Townhouse
Sub Type Townhouse-2 Story
Listing Status Sold
Purchase Type For Sale
Square Footage 1,710 sqft
Price per Sqft $181
Subdivision Orchard Lakes
MLS Listing ID 11742959
Sold Date 04/28/23
Bedrooms 3
Full Baths 2
Half Baths 1
HOA Fees $240/mo
Rental Info Yes
Year Built 1989
Annual Tax Amount $2,884
Tax Year 2021
Lot Dimensions 49 X 110
Property Description
YOUR SEARCH IS OVER! This light, bright, and spacious end-unit townhouse is located in popular Orchard Lakes Subdivision and is sure to please. The private entrance leads into the foyer with coat closet, and the dramatic living room with vaulted ceiling and large front window. You will LOVE the awesome floor plan which is perfect for entertaining! The nice size dining room is open to the living room, has a pass-through to the kitchen and exits to the patio and private back yard. You will appreciate the conveniently located 1st floor powder room. The fully equipped kitchen offers a breakfast bar and is open to the cozy family room which overlooks the back yard. The 1st floor laundry/furnace room offers a large closet/pantry and leads to the 2-car attached garage. The open staircase leads to the spacious 2nd floor which offers a view of the living room. The generous size master bedroom has a walk-in closet and full bath with vanity and shower. The 2nd and 3rd bedrooms are nice size and have good closet space. The hall bath has a large vanity, bathtub and linen closet. There is another linen closet in the hall. This awesome townhouse has so much to appreciate, including the wonderful location - close to expressways, stores, train station, schools and much more! This unit is in move-in condition but is an estate sale and is being sold in as-is condition. The refrigerator in the garage stays.
Location
State IL
County Du Page
Area Wood Dale
Rooms
Basement None
Interior
Interior Features Vaulted/Cathedral Ceilings, First Floor Laundry, Laundry Hook-Up in Unit, Walk-In Closet(s), Open Floorplan, Some Carpeting
Heating Natural Gas, Forced Air
Cooling Central Air
Fireplace N
Appliance Range, Microwave, Dishwasher, Refrigerator
Exterior
Exterior Feature Patio, End Unit
Parking Features Attached
Garage Spaces 2.0
Roof Type Asphalt
Building
Story 2
Sewer Public Sewer
Water Lake Michigan
New Construction false
Schools
Elementary Schools Westview Elementary School
Middle Schools Wood Dale Junior High School
High Schools Fenton High School
School District 7 , 7, 100
Others
HOA Fee Include Insurance, Exterior Maintenance, Lawn Care, Snow Removal
Ownership Fee Simple w/ HO Assn.
Special Listing Condition None
Pets Allowed Cats OK, Dogs OK
Read Less
Want to know what your home might be worth? Contact us for a FREE valuation!

Our team is ready to help you sell your home for the highest possible price ASAP

© 2025 Listings courtesy of MRED as distributed by MLS GRID. All Rights Reserved.
Bought with Madolores Tagle • Berkshire Hathaway HomeServices Starck Real Estate





