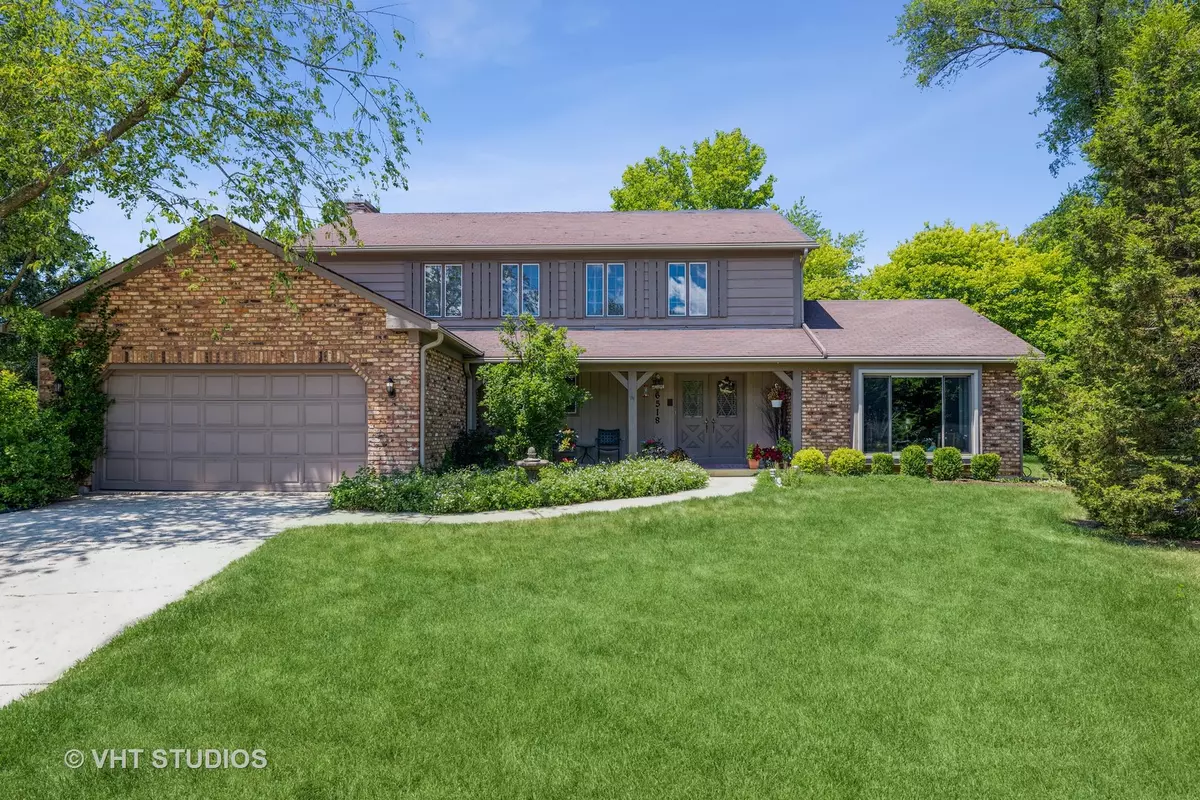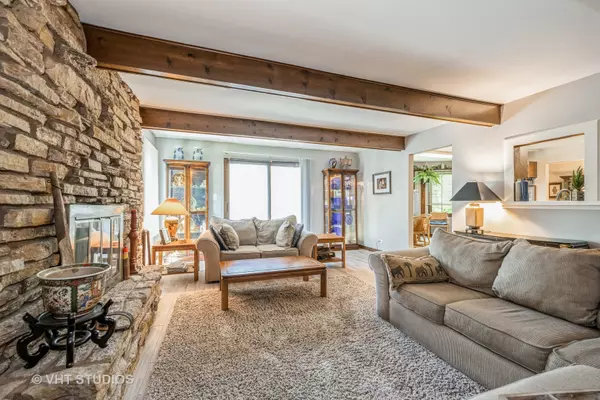$460,000
$464,000
0.9%For more information regarding the value of a property, please contact us for a free consultation.
6518 Southbury CT Lisle, IL 60532
4 Beds
2.5 Baths
2,636 SqFt
Key Details
Sold Price $460,000
Property Type Single Family Home
Sub Type Detached Single
Listing Status Sold
Purchase Type For Sale
Square Footage 2,636 sqft
Price per Sqft $174
Subdivision Green Trails
MLS Listing ID 11712224
Sold Date 04/28/23
Style Traditional
Bedrooms 4
Full Baths 2
Half Baths 1
HOA Fees $15/ann
Year Built 1979
Annual Tax Amount $7,118
Tax Year 2021
Lot Size 0.250 Acres
Lot Dimensions 49X103X151X158
Property Description
This welcoming Green Trails home offers it ALL with District 203 Schools, located on a quiet cul-sac and lots of updates throughout! The impressive foyer greets you and leads you to a large living room with volume ceilings, formal dining room and updated kitchen. The cozy family room boasts a beautiful stone fireplace and wood beams. The half bath, laundry room and dedicated storage off the attached garage complete the main floor. The second floor is home to the generously sized master suite, three other bedrooms, closet space and a hallway bath that are all sure to please. The basement offers an extra 1500 sq ft (approx) in square footage with an open floor plan awaiting for your personal touch. Lots of NEW in the home providing great value. AC (2020), Sump Pump & Back-Up (2021), Dishwasher/Microwave/Range/Double Oven (all 2019), Wood Laminate Flooring (2019 with 50 year transferable warranty), Furnace (2016), Hot Water Heater (2015) and more. The sidewalk in front connects to 26 miles of trails and parks. Walkable to Kennedy Junior High. Welcome Home!
Location
State IL
County Du Page
Area Lisle
Rooms
Basement Full
Interior
Interior Features Vaulted/Cathedral Ceilings, Wood Laminate Floors, First Floor Laundry, Built-in Features, Bookcases, Beamed Ceilings, Drapes/Blinds, Some Wall-To-Wall Cp
Heating Natural Gas
Cooling Central Air
Fireplaces Number 1
Fireplaces Type Wood Burning, Gas Starter
Fireplace Y
Appliance Double Oven, Range, Microwave, Refrigerator, Freezer, Disposal
Laundry Gas Dryer Hookup
Exterior
Exterior Feature Balcony, Patio, Porch
Parking Features Attached
Garage Spaces 2.0
Community Features Park, Tennis Court(s), Lake, Curbs, Sidewalks, Street Lights, Street Paved
Roof Type Asphalt
Building
Lot Description Cul-De-Sac
Sewer Public Sewer
Water Lake Michigan, Public
New Construction false
Schools
Elementary Schools Steeple Run Elementary School
Middle Schools Kennedy Junior High School
High Schools Naperville North High School
School District 203 , 203, 203
Others
HOA Fee Include Lawn Care, Other
Ownership Fee Simple
Special Listing Condition None
Read Less
Want to know what your home might be worth? Contact us for a FREE valuation!

Our team is ready to help you sell your home for the highest possible price ASAP

© 2025 Listings courtesy of MRED as distributed by MLS GRID. All Rights Reserved.
Bought with Christine Thompson • Baird & Warner





