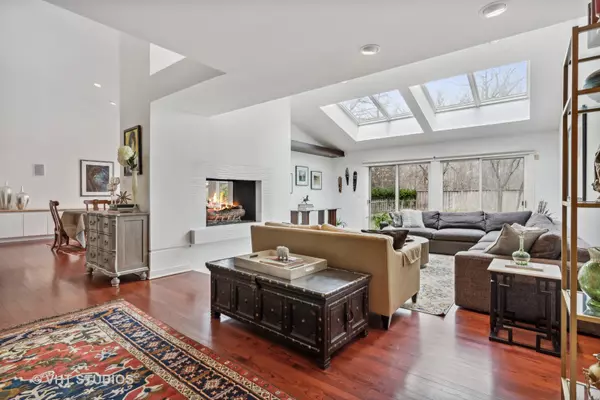$1,350,000
$1,350,000
For more information regarding the value of a property, please contact us for a free consultation.
281 Cedar AVE Highland Park, IL 60035
5 Beds
4 Baths
4,417 SqFt
Key Details
Sold Price $1,350,000
Property Type Single Family Home
Sub Type Detached Single
Listing Status Sold
Purchase Type For Sale
Square Footage 4,417 sqft
Price per Sqft $305
Subdivision East Highland Park
MLS Listing ID 11701361
Sold Date 05/01/23
Style Contemporary
Bedrooms 5
Full Baths 3
Half Baths 2
Year Built 1989
Annual Tax Amount $28,049
Tax Year 2020
Lot Size 0.430 Acres
Lot Dimensions 75X250
Property Description
Sold before processing. Prime East Location! Fabulous, custom designed home by James March Goldberg located on one of E Highland Park's most coveted streets. This pristine & recently painted home on a 0.43 acre lot has a long list of updates & great features. Soaring ceilings, open floor plan & amazing living space with tons of natural light. Impressive large eat-in kitchen with center island, new light fixtures, new backsplash, custom cabinetry & high-end stainless steel appliances. Enjoy entertaining in spacious dining room with built-ins & adjacent family room with two-sided updated fireplace, floor to ceiling windows with views of large fenced yard & new brick pavers patio. The main floor private office/den has been updated with new paint & new carpet. The king sized primary suite on 2nd level offers two walk-in closets & stunning spa-like bath with heated floor, skylights, steam shower & soaking tub. 3 extra upstairs bedrooms have new carpet & have been freshly painted. Additional living space in renovated lower level with 5th bedroom, full bath, rec room, craft/workshop room & great storage. Attached 3 car heated garage leads to a newly remodeled area: mud room, powder room & laundry room with new flooring, cabinets, new washer & dryer. 3 NEW AC units, 3 zone heating with 1 new furnace & new hot water heater, sprinklers, new bluestone walkway & entry. New roof & driveway ( summer 2022). Gorgeous home in a great neighborhood! Walk to the Rosewood Beach, parks, Ravinia down town with restaurants & shops, Ravinia Metra train, top rated Ravinia Elementary School & Green Bay Trail.
Location
State IL
County Lake
Area Highland Park
Rooms
Basement Partial
Interior
Interior Features Vaulted/Cathedral Ceilings, Skylight(s), Bar-Dry, Hardwood Floors, Heated Floors, First Floor Laundry, Walk-In Closet(s)
Heating Natural Gas, Forced Air, Zoned
Cooling Central Air, Zoned
Fireplaces Number 1
Fireplaces Type Double Sided, Gas Log, Gas Starter
Equipment Humidifier, TV-Cable, Security System, CO Detectors, Ceiling Fan(s), Sump Pump, Sprinkler-Lawn, Backup Sump Pump;
Fireplace Y
Appliance Double Oven, Range, Microwave, Dishwasher, High End Refrigerator, Washer, Dryer, Disposal, Trash Compactor, Stainless Steel Appliance(s), Wine Refrigerator
Laundry Sink
Exterior
Exterior Feature Patio
Parking Features Attached
Garage Spaces 3.0
Community Features Park, Lake, Street Lights, Street Paved
Roof Type Asphalt
Building
Lot Description Fenced Yard, Landscaped
Sewer Public Sewer
Water Lake Michigan, Public
New Construction false
Schools
Elementary Schools Ravinia Elementary School
Middle Schools Edgewood Middle School
High Schools Highland Park High School
School District 112 , 112, 113
Others
HOA Fee Include None
Ownership Fee Simple
Special Listing Condition None
Read Less
Want to know what your home might be worth? Contact us for a FREE valuation!

Our team is ready to help you sell your home for the highest possible price ASAP

© 2025 Listings courtesy of MRED as distributed by MLS GRID. All Rights Reserved.
Bought with Cheryl Waldstein • @properties Christie's International Real Estate





