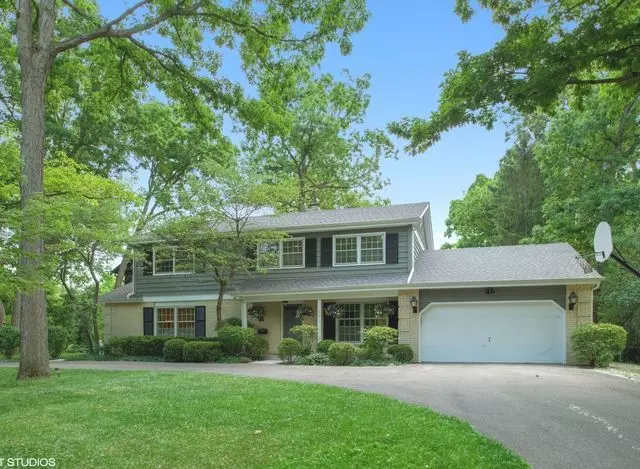$849,000
$849,000
For more information regarding the value of a property, please contact us for a free consultation.
2400 Sheridan RD Highland Park, IL 60035
5 Beds
3.5 Baths
2,900 SqFt
Key Details
Sold Price $849,000
Property Type Single Family Home
Sub Type Detached Single
Listing Status Sold
Purchase Type For Sale
Square Footage 2,900 sqft
Price per Sqft $292
MLS Listing ID 11753856
Sold Date 05/01/23
Bedrooms 5
Full Baths 3
Half Baths 1
Year Built 1966
Tax Year 2022
Lot Size 0.355 Acres
Lot Dimensions 234X127X205X25
Property Description
SOLD while processing. Fantastic street and location! This home sits on a wooded 1/3+ acre just up the road from downtown Highland Park and is completely hidden from Sheridan Road and faces Melba Lane. Sophisticated designer touches and high-end finishes include beautiful hardwood floors throughout and a newer kitchen with granite counters, custom white cabinets, glass-tile backsplash, built-in Kitchen Aid refrigerator, and Viking ovens, warming drawer & microwave. All 3.1 baths have been updated with granite or quartz counters, new vanities & flooring, and Toto toilets. Lovely step-down living room with sliders to the gorgeous private side yard. Separate dining room with wainscoting & crown moldings; spacious family room with a fabulous wall of built-ins, wood burning fireplace, and sliders to the outside. First-floor bedroom/office and full bath. Four bedrooms, two full baths & a second laundry up; nicely finished rec room down. New tear-off roof in 2019. A wonderful home with towering trees and an expansive circular drive in a stunning setting and amazing location.
Location
State IL
County Lake
Area Highland Park
Rooms
Basement Full
Interior
Interior Features Hardwood Floors, First Floor Bedroom, Second Floor Laundry, First Floor Full Bath, Built-in Features, Walk-In Closet(s)
Heating Natural Gas, Forced Air
Cooling Central Air
Fireplaces Number 1
Fireplaces Type Wood Burning
Equipment Humidifier, Security System, CO Detectors, Ceiling Fan(s), Sump Pump
Fireplace Y
Appliance Double Oven, Microwave, Dishwasher, High End Refrigerator, Washer, Dryer, Disposal, Stainless Steel Appliance(s), Wine Refrigerator, Cooktop, Range Hood
Exterior
Exterior Feature Patio, Dog Run
Parking Features Attached
Garage Spaces 2.0
Roof Type Asphalt
Building
Lot Description Cul-De-Sac, Wooded, Mature Trees
Sewer Public Sewer
Water Lake Michigan
New Construction false
Schools
Elementary Schools Indian Trail Elementary School
Middle Schools Edgewood Middle School
High Schools Highland Park High School
School District 112 , 112, 113
Others
HOA Fee Include None
Ownership Fee Simple
Special Listing Condition None
Read Less
Want to know what your home might be worth? Contact us for a FREE valuation!

Our team is ready to help you sell your home for the highest possible price ASAP

© 2025 Listings courtesy of MRED as distributed by MLS GRID. All Rights Reserved.
Bought with Karen Skurie • Baird & Warner

