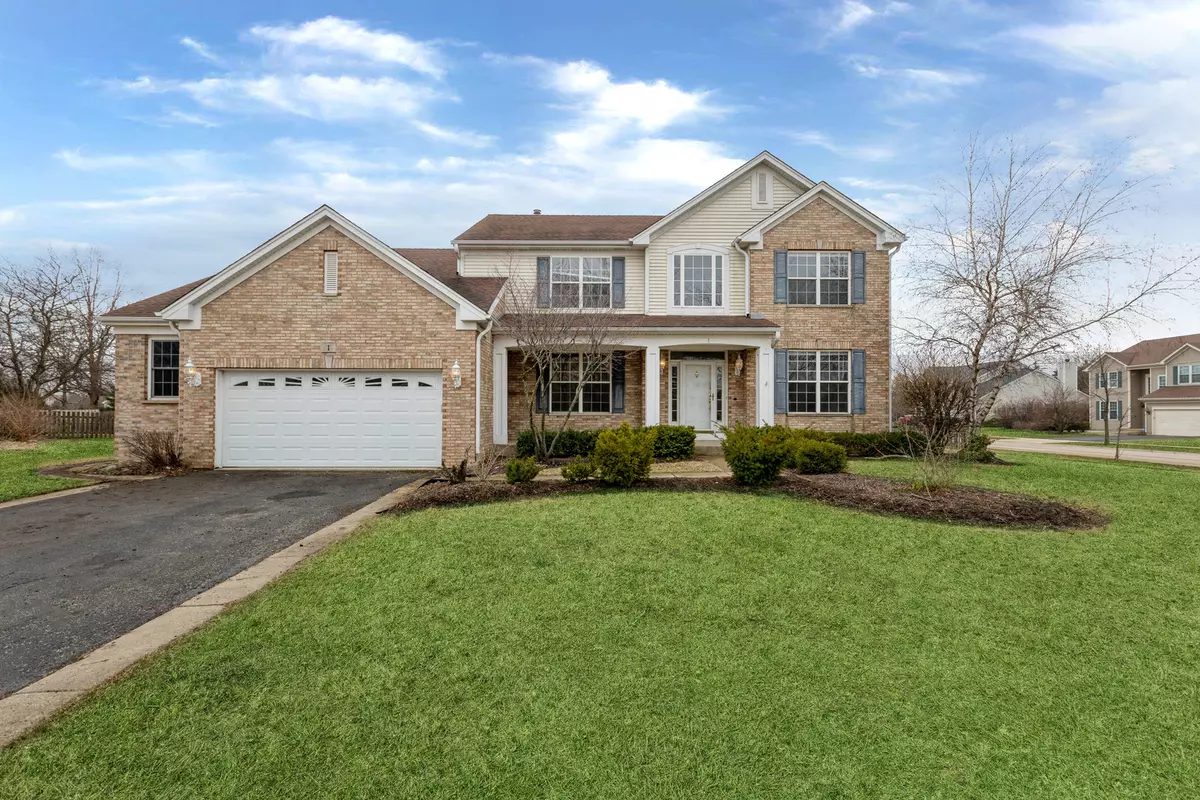$401,000
$389,900
2.8%For more information regarding the value of a property, please contact us for a free consultation.
1 Queensbury CT Algonquin, IL 60102
4 Beds
2.5 Baths
4,800 SqFt
Key Details
Sold Price $401,000
Property Type Single Family Home
Sub Type Detached Single
Listing Status Sold
Purchase Type For Sale
Square Footage 4,800 sqft
Price per Sqft $83
Subdivision Prestwicke
MLS Listing ID 11744146
Sold Date 05/01/23
Style Traditional
Bedrooms 4
Full Baths 2
Half Baths 1
HOA Fees $31/ann
Year Built 1998
Annual Tax Amount $9,166
Tax Year 2021
Lot Size 0.416 Acres
Lot Dimensions 38X38X38X160X133X136
Property Description
Fabulous Prestwicke location!! This wonderful traditional two story center entry home is waiting for you to make it your own! This house has an excellent corner lot cul de sac location with a large fenced yard with patio. Covered front porch and two story entryway with dual access staircase welcome you to this spacious home. First floor features an open floor plain with formal living and dining rooms, den, kitchen and big family room with vaulted ceilings. Second floor has a large primary bedroom with double doors leading to a generous size bedroom with vaulted ceilings, walk in closet and well appointed en suite bathroom featuring dual vanities, shower and separate soaking tub. Three other spacious bedrooms and a full bathroom round out the second floor. First floor laundry. Two car garage with extra storage. Full basement for additional space. Great location close to expressways and the Randall Road corridor.
Location
State IL
County Mc Henry
Area Algonquin
Rooms
Basement Full
Interior
Interior Features Vaulted/Cathedral Ceilings, Skylight(s), First Floor Laundry
Heating Natural Gas, Forced Air
Cooling Central Air
Fireplace N
Exterior
Exterior Feature Patio
Parking Features Attached
Garage Spaces 2.0
Roof Type Asphalt
Building
Lot Description Corner Lot, Cul-De-Sac, Fenced Yard
Sewer Public Sewer
Water Public
New Construction false
Schools
Elementary Schools Mackeben Elementary School
Middle Schools Heineman Middle School
High Schools Huntley High School
School District 158 , 158, 158
Others
HOA Fee Include Other
Ownership Fee Simple w/ HO Assn.
Special Listing Condition REO/Lender Owned
Read Less
Want to know what your home might be worth? Contact us for a FREE valuation!

Our team is ready to help you sell your home for the highest possible price ASAP

© 2025 Listings courtesy of MRED as distributed by MLS GRID. All Rights Reserved.
Bought with Brian Knott • RE/MAX Horizon





