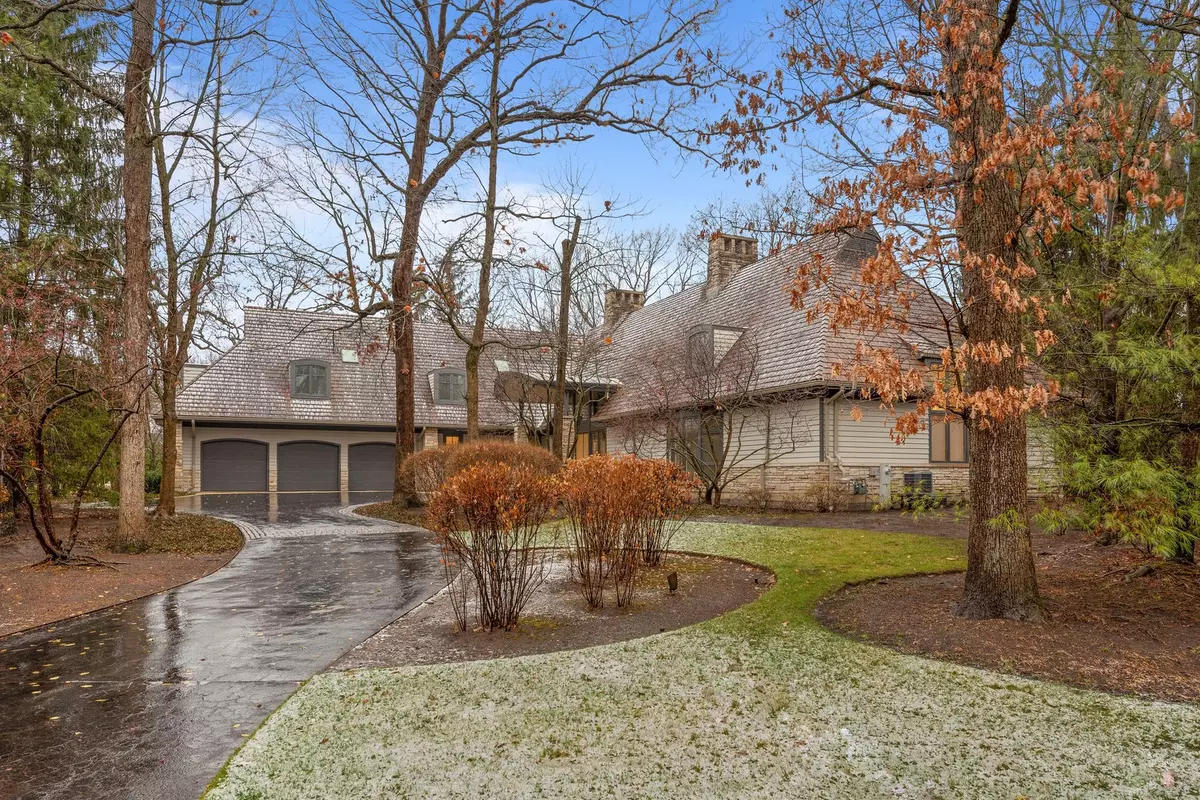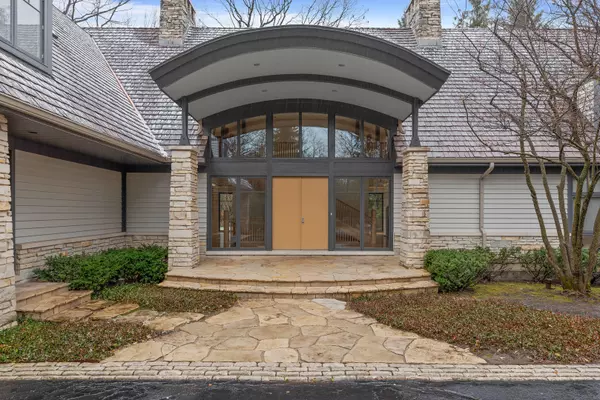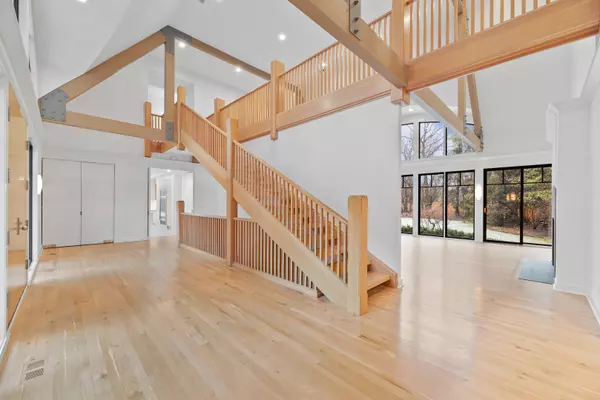$1,650,000
$1,699,000
2.9%For more information regarding the value of a property, please contact us for a free consultation.
1920 Emerald Woods LN Highland Park, IL 60035
5 Beds
6 Baths
5,539 SqFt
Key Details
Sold Price $1,650,000
Property Type Single Family Home
Sub Type Detached Single
Listing Status Sold
Purchase Type For Sale
Square Footage 5,539 sqft
Price per Sqft $297
MLS Listing ID 11734113
Sold Date 05/03/23
Style Contemporary
Bedrooms 5
Full Baths 6
HOA Fees $75/ann
Year Built 1997
Annual Tax Amount $34,672
Tax Year 2021
Lot Size 0.920 Acres
Lot Dimensions 318X294X258
Property Description
This dramatic custom built contemporary home with a circular drive sits on a lush, beautifully landscaped property, close to an acre. The living room and foyer feature soaring, wood beamed ceilings, stunning walls of windows, a huge gas fireplace and newly refinished hardwood floors. The spacious gourmet kitchen features Viking and SubZero appliances, custom cabinetry, an island with seating, a walk-in pantry, and a sunny breakfast area. The luxurious main floor primary suite has vaulted ceilings, a gas fireplace, gorgeous natural light, views of the yard, a spa-like bath, and two expansive walk-in closets. The main level features a huge separate dining room, a second bedroom, perfect for an office or den, a large mudroom, and a separate laundry room. Stunning staircase to the two additional generously sized bedrooms including one ensuite and another shared bath that connects to a bonus room. The bonus room could easily be converted to a third upstairs bedroom. The nearly 4,000 sq ft lower level features a home theater room, a huge rec room, plus a private guest suite with full bath and sauna. New cedar shake roof in 2021 and heated 3-car garage. Recent improvements include, interior and exterior painting, window upgrades, extensive landscape and hardscaping done. New carpeting in bedrooms and loft, new hot water heaters, and many other energy efficient upgrades! Fabulous location with a choice of Highland Park or Deerfield High School. Easy living, the perfect place to call home!
Location
State IL
County Lake
Area Highland Park
Rooms
Basement Full
Interior
Interior Features Vaulted/Cathedral Ceilings, Skylight(s), Sauna/Steam Room, Hardwood Floors, First Floor Bedroom, First Floor Laundry, First Floor Full Bath, Built-in Features, Walk-In Closet(s), Beamed Ceilings
Heating Natural Gas, Forced Air, Sep Heating Systems - 2+, Zoned
Cooling Central Air, Zoned
Fireplaces Number 2
Fireplaces Type Gas Log
Equipment Humidifier, Central Vacuum, Security System, Sump Pump, Sprinkler-Lawn
Fireplace Y
Appliance Double Oven, Microwave, Dishwasher, High End Refrigerator, Freezer, Washer, Dryer, Disposal, Stainless Steel Appliance(s), Cooktop, Range Hood
Laundry Sink
Exterior
Exterior Feature Patio
Parking Features Attached
Garage Spaces 3.0
Community Features Park, Street Lights, Street Paved
Roof Type Shake
Building
Lot Description Corner Lot, Cul-De-Sac, Fenced Yard, Landscaped, Mature Trees, Backs to Trees/Woods
Sewer Public Sewer
Water Lake Michigan, Public
New Construction false
Schools
Elementary Schools Sherwood Elementary School
Middle Schools Edgewood Middle School
High Schools Highland Park High School
School District 112 , 112, 113
Others
HOA Fee Include Lawn Care, Other
Ownership Fee Simple
Special Listing Condition List Broker Must Accompany
Read Less
Want to know what your home might be worth? Contact us for a FREE valuation!

Our team is ready to help you sell your home for the highest possible price ASAP

© 2025 Listings courtesy of MRED as distributed by MLS GRID. All Rights Reserved.
Bought with Susan Maman • @properties Christie's International Real Estate





