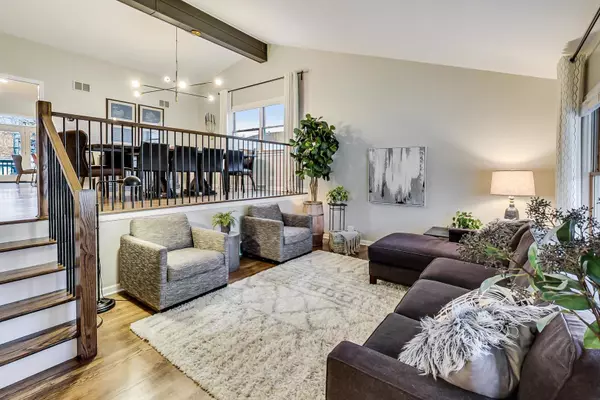$735,000
$697,000
5.5%For more information regarding the value of a property, please contact us for a free consultation.
731 S Roosevelt AVE Arlington Heights, IL 60005
4 Beds
2.5 Baths
2,908 SqFt
Key Details
Sold Price $735,000
Property Type Single Family Home
Sub Type Detached Single
Listing Status Sold
Purchase Type For Sale
Square Footage 2,908 sqft
Price per Sqft $252
Subdivision Park Manor
MLS Listing ID 11701150
Sold Date 05/08/23
Style Tri-Level
Bedrooms 4
Full Baths 2
Half Baths 1
Year Built 1968
Annual Tax Amount $14,060
Tax Year 2021
Lot Size 7,261 Sqft
Lot Dimensions 55X132
Property Description
Updated 4Bd/2.5Ba home close to downtown Arlington Heights. Hoovering on the boarder of Park Manor and Scarsdale neighborhoods. Bright and sunny home boasts oak hardwood floors, newer Pella windows, updated bathrooms, a spa-inspired primary suite w/ double sinks and large walk-in shower and walk-in closet. Tons of storage, walk-in closets, and main level laundry/mud room. Spacious eat-in kitchen w/ granite counters, SS appliances, Island w/ breakfast bar and separate kitchen table space w/ vaulted ceilings. Large private bright office with southern exposed windows for that remote employee. Huge family room w/ new Mendota gas fireplace insert and walk-out access to patio. New Trex decking and fenced backyard. dual HVAC systems. Under 1 mile to Arlington Heights Metra station, downtown Arlington Heights and it's community highlights; Frontier Days, art fair, outdoor concerts, al fresco dining, farmers markets and more. Blocks from award winning D25 - Dryden Elementary, South Jr. Hgh, and D214 - Prospect HS.
Location
State IL
County Cook
Area Arlington Heights
Rooms
Basement Partial
Interior
Interior Features Vaulted/Cathedral Ceilings, Skylight(s), Hardwood Floors, First Floor Laundry, Built-in Features, Walk-In Closet(s)
Heating Natural Gas, Forced Air, Zoned
Cooling Central Air, Zoned
Fireplaces Number 1
Fireplaces Type Gas Log, Gas Starter
Equipment Humidifier, TV-Cable, TV Antenna, CO Detectors, Ceiling Fan(s), Radon Mitigation System, Multiple Water Heaters, Water Heater-Gas
Fireplace Y
Appliance Double Oven, Microwave, Dishwasher, Refrigerator, Washer, Dryer, Disposal, Stainless Steel Appliance(s), Wine Refrigerator, Cooktop, Gas Cooktop
Laundry Gas Dryer Hookup, Sink
Exterior
Exterior Feature Deck, Patio, Stamped Concrete Patio, Other
Parking Features Attached
Garage Spaces 2.5
Community Features Park, Curbs, Sidewalks, Street Lights, Street Paved
Roof Type Asphalt
Building
Lot Description Fenced Yard, Landscaped
Sewer Public Sewer
Water Lake Michigan, Public
New Construction false
Schools
Elementary Schools Dryden Elementary School
Middle Schools South Middle School
High Schools Prospect High School
School District 25 , 25, 214
Others
HOA Fee Include None
Ownership Fee Simple
Special Listing Condition None
Read Less
Want to know what your home might be worth? Contact us for a FREE valuation!

Our team is ready to help you sell your home for the highest possible price ASAP

© 2025 Listings courtesy of MRED as distributed by MLS GRID. All Rights Reserved.
Bought with Lindsey Kaplan • @properties Christie's International Real Estate





