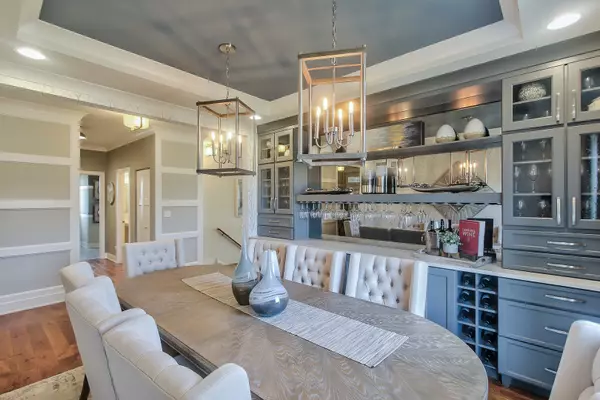$733,000
$739,990
0.9%For more information regarding the value of a property, please contact us for a free consultation.
20524 W Spyglass CT Kildeer, IL 60047
3 Beds
2.5 Baths
2,089 SqFt
Key Details
Sold Price $733,000
Property Type Single Family Home
Sub Type Detached Single
Listing Status Sold
Purchase Type For Sale
Square Footage 2,089 sqft
Price per Sqft $350
Subdivision Westbury
MLS Listing ID 11746177
Sold Date 05/09/23
Style Ranch
Bedrooms 3
Full Baths 2
Half Baths 1
HOA Fees $200/mo
Year Built 2023
Tax Year 2021
Lot Dimensions 62 X 152
Property Description
Welcome to the Drexel at Westbury in Kildeer! Here are this new home's highlights: 3 bedrooms 2.5 bathrooms 2,089 square feet 2-car garage The lovely front porch provides a blank canvas to decorate with seasonal decor for an effective first impression. A long foyer will be your guests' first experience, providing open sightlines all the way to the very back of the home. 2 bedrooms to the left share a full bathroom, a great area for the kids' rooms. If you come home through the garage, you'll find a half bath, a conveniently placed coat closet, a mud room, and a laundry room to drop off wet jackets, muddy shoes, or stinky sportswear. Admire the Elite mission-stained rails and painted spindles on the staircase as you make your way to the awe-inspiring open-concept space comprising the back left of the home. The kitchen, breakfast area, and family room create a fabulous main living area to keep your household routines easy and organized. White quartz countertops with grey veining, a herringbone-style backsplash, a matte black faucet, and a large eat-at island equip your kitchen for preparing decadent home-cooked meals any time, and 42" gourmet kitchen cabinets with crown molding and the corner pantry will house all your cooking storage. Serve meals in either your breakfast area or the back patio, then chat with friends over wine and dessert in the family room with a wall of windows. The owner's suite is on its own side of the home to allow maximum privacy, and you'll be glad to have this incredible space all to yourselves! Added windows and a volume ceiling fill the owner's bedroom with loads of sunlight. A tiled walk-in shower with frameless glass gives you a spa-like bathroom. The walk-in closet ties the whole suite together and makes all your storage problems melt away. An unfinished basement awaits your imaginative dreams and has had a rough-in for a future bath built in for convenience! This Quick Move-In home could be perfect for you! Schedule a tour to see it in person today. *Photos and Virtual Tour are of a similar home, not subject home* Lot 67 Broker must be present at clients first visit to any M/I Homes community.
Location
State IL
County Lake
Area Hawthorn Woods / Lake Zurich / Kildeer / Long Grove
Rooms
Basement Full
Interior
Heating Natural Gas, Forced Air
Cooling Central Air
Equipment CO Detectors, Sump Pump
Fireplace N
Appliance Double Oven, Dishwasher, Cooktop, Range Hood
Exterior
Exterior Feature Porch, Storms/Screens
Parking Features Attached
Garage Spaces 2.0
Community Features Curbs, Sidewalks, Street Lights, Street Paved
Roof Type Asphalt
Building
Lot Description Mature Trees
Foundation No
Sewer Public Sewer
Water Public
New Construction true
Schools
Elementary Schools Prairie Elementary School
Middle Schools Twin Groves Middle School
High Schools Adlai E Stevenson High School
School District 96 , 96, 125
Others
HOA Fee Include Other
Ownership Fee Simple w/ HO Assn.
Special Listing Condition None
Read Less
Want to know what your home might be worth? Contact us for a FREE valuation!

Our team is ready to help you sell your home for the highest possible price ASAP

© 2025 Listings courtesy of MRED as distributed by MLS GRID. All Rights Reserved.
Bought with Sheryl Graff • Compass





