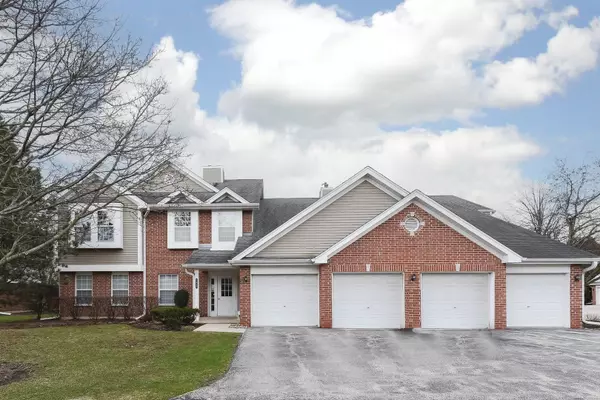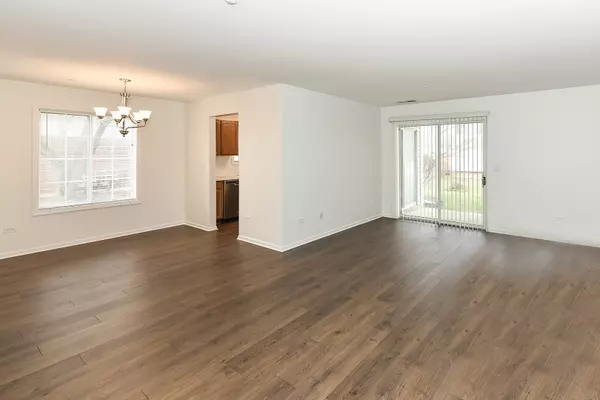$248,000
$245,000
1.2%For more information regarding the value of a property, please contact us for a free consultation.
1417 W Crane ST #1 Arlington Heights, IL 60004
2 Beds
2 Baths
1,440 SqFt
Key Details
Sold Price $248,000
Property Type Single Family Home
Sub Type Manor Home/Coach House/Villa,Townhouse-Ranch,Ground Level Ranch
Listing Status Sold
Purchase Type For Sale
Square Footage 1,440 sqft
Price per Sqft $172
Subdivision Arlington Trails
MLS Listing ID 11752728
Sold Date 05/11/23
Bedrooms 2
Full Baths 2
HOA Fees $340/mo
Rental Info Yes
Year Built 1995
Annual Tax Amount $2,824
Tax Year 2021
Lot Dimensions COMMON
Property Description
SOUGHT AFTER TRUE FIRST FLOOR HOME IN POPULAR SUBDIVISION- NO STAIRS! SO MUCH HAS BEEN DONE: NEWER FURNACE, A/C, FLOORS, CARPETING, FRESHLY PAINTED THROUGHOUT! OPEN LIV RM & DIN RM WITH SLIDING DRS TO PATIO! LIGHT & BRIGHT! SPACIOUS KITCH FEATURES NEW SS APPLIANCES, PLENTY OF TABLE SPACE & SLIDING DRS TO PATIO! MAIN BEDRM W/ LUXURY BATH & WALK-IN CLOSET! LAUNDRY IN HOME! EXCELLENT LOCATION CLOSE TO SCHOOLS, PARKS, SHOPPING, RESTAURANTS, EXPWY, EVERYTHING! MOVE IN-READY! MUST SEE IN PRICE RANGE!
Location
State IL
County Cook
Area Arlington Heights
Rooms
Basement None
Interior
Interior Features Wood Laminate Floors, First Floor Bedroom, First Floor Laundry, First Floor Full Bath, Laundry Hook-Up in Unit
Heating Natural Gas, Forced Air
Cooling Central Air
Fireplace N
Appliance Range, Microwave, Dishwasher, Refrigerator, Washer, Dryer, Disposal, Stainless Steel Appliance(s)
Laundry Gas Dryer Hookup, In Unit
Exterior
Exterior Feature Patio
Parking Features Attached
Garage Spaces 1.0
Roof Type Asphalt
Building
Lot Description Common Grounds
Story 1
Sewer Public Sewer
Water Public
New Construction false
Schools
Elementary Schools Edgar A Poe Elementary School
Middle Schools Cooper Middle School
High Schools Buffalo Grove High School
School District 21 , 21, 214
Others
HOA Fee Include Insurance, Exterior Maintenance, Lawn Care
Ownership Condo
Special Listing Condition None
Pets Allowed Cats OK, Dogs OK, Number Limit
Read Less
Want to know what your home might be worth? Contact us for a FREE valuation!

Our team is ready to help you sell your home for the highest possible price ASAP

© 2025 Listings courtesy of MRED as distributed by MLS GRID. All Rights Reserved.
Bought with Aleksandr Katsman • Barr Agency, Inc





