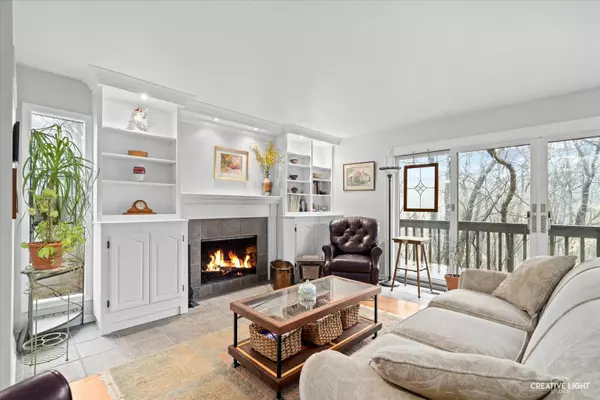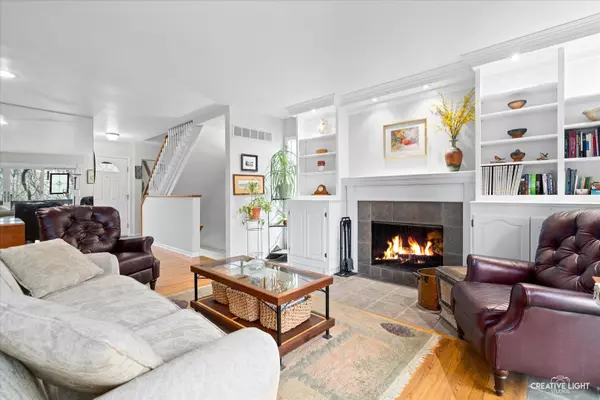$270,000
$264,900
1.9%For more information regarding the value of a property, please contact us for a free consultation.
1171 Florimond DR Elgin, IL 60123
4 Beds
3.5 Baths
1,736 SqFt
Key Details
Sold Price $270,000
Property Type Townhouse
Sub Type Townhouse-2 Story
Listing Status Sold
Purchase Type For Sale
Square Footage 1,736 sqft
Price per Sqft $155
Subdivision Tyler Bluff
MLS Listing ID 11727170
Sold Date 05/12/23
Bedrooms 4
Full Baths 3
Half Baths 1
HOA Fees $360/mo
Year Built 1973
Annual Tax Amount $4,310
Tax Year 2021
Lot Dimensions 18X24X7X61X28X90
Property Description
Spectacular views! One of the best locations in the subdivision! The very last end unit in the rear of the complex, so it's completely surrounded by woods, with a babbling brook in the distance! Inviting brick courtyard perfect for grilling/entertaining! Cozy living room with custom built-ins, woodburning fireplace, hardwood floors and sliding glass door to the deck! Upgraded eat-in kitchen with oak cabinetry, extra recessed lighting, Corian countertops, separate eating area with built-in cabinetry and sliding glass door to the brick patio! Separate formal dining room with built-in hutch and gorgeous views! Spacious master bedroom with walk-in closet with built-in shelving units and private baht with walk-in shower with seat! Gracious size secondary bedrooms all with crown molding! Tube skylight in hallway! Full finished walkout basement featuring rec room with built-in shelving units and sliding glass door to the beautiful walkway to the woods! Full upgraded bath with deep spa tub! 4th bedroom/den with windows/views! Extra storage in unfinished area! Roof '21! Anderson sliding doors and Feldco windows! New double oven! Clubhouse with pool! Quick access to I-90! This is a gem!
Location
State IL
County Kane
Area Elgin
Rooms
Basement Full, Walkout
Interior
Interior Features Skylight(s), Hardwood Floors, Walk-In Closet(s)
Heating Natural Gas, Forced Air
Cooling Central Air
Fireplaces Number 1
Fireplaces Type Wood Burning, Attached Fireplace Doors/Screen
Equipment Ceiling Fan(s)
Fireplace Y
Appliance Double Oven, Dishwasher, Washer, Dryer, Disposal
Exterior
Exterior Feature Deck, Patio, Storms/Screens, End Unit
Parking Features Attached
Garage Spaces 2.0
Roof Type Asphalt
Building
Lot Description Forest Preserve Adjacent, Wooded
Story 2
Sewer Public Sewer
Water Public
New Construction false
Schools
School District 46 , 46, 46
Others
HOA Fee Include Water, Clubhouse, Pool, Exterior Maintenance, Lawn Care, Snow Removal
Ownership Fee Simple w/ HO Assn.
Special Listing Condition None
Pets Allowed Cats OK, Dogs OK
Read Less
Want to know what your home might be worth? Contact us for a FREE valuation!

Our team is ready to help you sell your home for the highest possible price ASAP

© 2025 Listings courtesy of MRED as distributed by MLS GRID. All Rights Reserved.
Bought with Imelda Gonzalez • U.S. America Realty Inc.





