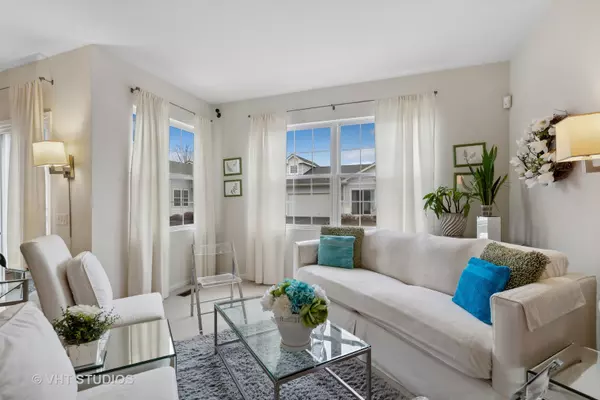$220,000
$230,000
4.3%For more information regarding the value of a property, please contact us for a free consultation.
13406 Michigan AVE Huntley, IL 60142
1 Bed
1 Bath
1,028 SqFt
Key Details
Sold Price $220,000
Property Type Multi-Family
Sub Type Quad-Ranch,Townhouse-Ranch
Listing Status Sold
Purchase Type For Sale
Square Footage 1,028 sqft
Price per Sqft $214
Subdivision Del Webb Sun City
MLS Listing ID 11739970
Sold Date 05/12/23
Bedrooms 1
Full Baths 1
HOA Fees $306/mo
Year Built 2001
Annual Tax Amount $1,876
Tax Year 2021
Lot Dimensions 72X76X52X209
Property Description
An amazing life awaits you at Dell Webb 55+ community! This lovely end unit Ranch style home is Light, bright and absolutely beautiful! Step into this spacious One Bedroom Plus Large Den that can easily be used as a second Bedroom. This great home features an inviting and open concept floor plan with ample living space, lots of natural light, dining area and beautiful kitchen. The primary bedroom is very spacious and the den can double as a craft room, office or second/guest bedroom. Roomy attached 2 car garage! Totally move in ready! Brand New AC/Heater and Water Heater (2022), New Roof and gutters (2021) & more! Live Maintenance Free with outstanding amenities including Fitness Center, Walking paths, Ponds and Views, Golf, Rec Center, Indoor/Outdoor Pools & More! Come see this gorgeous home today!
Location
State IL
County Kane
Area Huntley
Rooms
Basement None
Interior
Interior Features Wood Laminate Floors, First Floor Bedroom, First Floor Laundry, First Floor Full Bath, Walk-In Closet(s), Open Floorplan, Some Carpeting, Some Window Treatmnt, Drapes/Blinds, Health Facilities, Restaurant
Heating Natural Gas
Cooling Central Air
Fireplace N
Appliance Range, Microwave, Dishwasher, Refrigerator, Washer, Dryer, Disposal, Built-In Oven, Range Hood, Gas Oven
Laundry In Unit
Exterior
Exterior Feature Patio, Porch, Storms/Screens
Parking Features Attached
Garage Spaces 2.0
Amenities Available Bike Room/Bike Trails, Exercise Room, Golf Course, Health Club, On Site Manager/Engineer, Park, Party Room, Indoor Pool, Pool, Restaurant, Sauna, Steam Room, Tennis Court(s), Spa/Hot Tub, Business Center, Clubhouse, Patio, Public Bus, Picnic Area, Private Indoor Pool, Private Inground Pool
Roof Type Asphalt
Building
Lot Description Corner Lot, Cul-De-Sac
Story 1
Sewer Public Sewer
Water Public
New Construction false
Schools
School District 158 , 158, 158
Others
HOA Fee Include Insurance, Security, Clubhouse, Exercise Facilities, Pool, Exterior Maintenance, Lawn Care, Scavenger, Snow Removal, Lake Rights
Ownership Fee Simple
Special Listing Condition None
Pets Allowed Cats OK, Dogs OK
Read Less
Want to know what your home might be worth? Contact us for a FREE valuation!

Our team is ready to help you sell your home for the highest possible price ASAP

© 2025 Listings courtesy of MRED as distributed by MLS GRID. All Rights Reserved.
Bought with Lisa Prendergast • Keller Williams Success Realty





