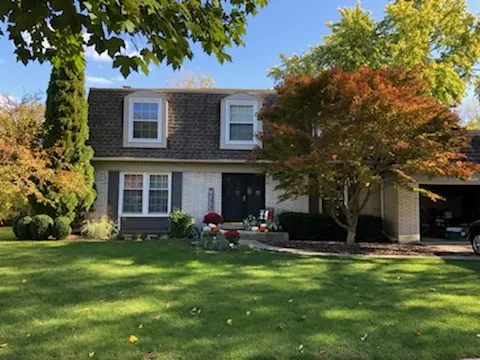$585,000
$565,000
3.5%For more information regarding the value of a property, please contact us for a free consultation.
1002 Mayfair DR Libertyville, IL 60048
4 Beds
3 Baths
4,034 SqFt
Key Details
Sold Price $585,000
Property Type Single Family Home
Sub Type Detached Single
Listing Status Sold
Purchase Type For Sale
Square Footage 4,034 sqft
Price per Sqft $145
MLS Listing ID 11722726
Sold Date 05/15/23
Bedrooms 4
Full Baths 2
Half Baths 2
Year Built 1972
Annual Tax Amount $12,223
Tax Year 2021
Lot Dimensions 125X80
Property Description
Situated on a peaceful, in-town street and around the corner from Charlie Brown Park, this stunning property boasts 4,000 square feet of finished living space. As you enter through the double front doors, you are greeted by a spacious foyer flanked by formal living and dining rooms. The interior of this home is filled with natural light, enhanced by the beautiful hardwood floors, neutral decor, and oversized windows, creating an inviting and airy atmosphere. The well-appointed kitchen is a chef's delight, featuring all stainless steel appliances (including new KitchenAid dishwasher and GE refrigerator), a large center island, custom cabinets and easy-close drawers, granite counters, and a built-in desk area. The informal dining space with a pretty bay window is the perfect spot to savor a meal while taking in the beautiful surroundings. Relax in the cozy family room, complete with a fireplace and built-in shelving, and sliding glass doors that lead out to the patio, ideal for entertaining or enjoying a quiet evening outdoors. The main level also offers a large, light-filled home office, a newly remodeled laundry room, and a powder room, providing the ultimate in comfort and convenience. Upstairs, the generously sized primary suite is a serene oasis with a private bathroom including full-size soaker tub and heated floor, while three additional bedrooms and a hall bathroom offer ample space for family and guests. The finished basement offers a large rec room, custom wet bar, and a half bath, creating the perfect space for entertaining and relaxation. There is a huge utility/storage room with workbench, and a brand new (2023) furnace! Enjoy the beautifully landscaped fenced yard and back patio, the ideal place to unwind and entertain. Located in the desirable Libertyville District 70 school district, this home is perfect for those seeking a suburban lifestyle with easy access to everything the area has to offer. Don't miss out on this incredible opportunity to make this gorgeous property your own.
Location
State IL
County Lake
Area Green Oaks / Libertyville
Rooms
Basement Partial
Interior
Interior Features Bar-Wet, Hardwood Floors, First Floor Laundry, Built-in Features, Open Floorplan, Granite Counters
Heating Natural Gas, Forced Air
Cooling Central Air
Fireplaces Number 1
Equipment Sump Pump, Backup Sump Pump;
Fireplace Y
Appliance Range, Microwave, Dishwasher, Refrigerator, Washer, Dryer, Stainless Steel Appliance(s)
Exterior
Exterior Feature Patio
Parking Features Attached
Garage Spaces 2.0
Building
Lot Description Fenced Yard
Sewer Public Sewer
Water Lake Michigan
New Construction false
Schools
Elementary Schools Rockland Elementary School
Middle Schools Highland Middle School
High Schools Libertyville High School
School District 70 , 70, 128
Others
HOA Fee Include None
Ownership Fee Simple
Special Listing Condition None
Read Less
Want to know what your home might be worth? Contact us for a FREE valuation!

Our team is ready to help you sell your home for the highest possible price ASAP

© 2025 Listings courtesy of MRED as distributed by MLS GRID. All Rights Reserved.
Bought with Therese Schaefer • Berkshire Hathaway HomeServices Chicago





