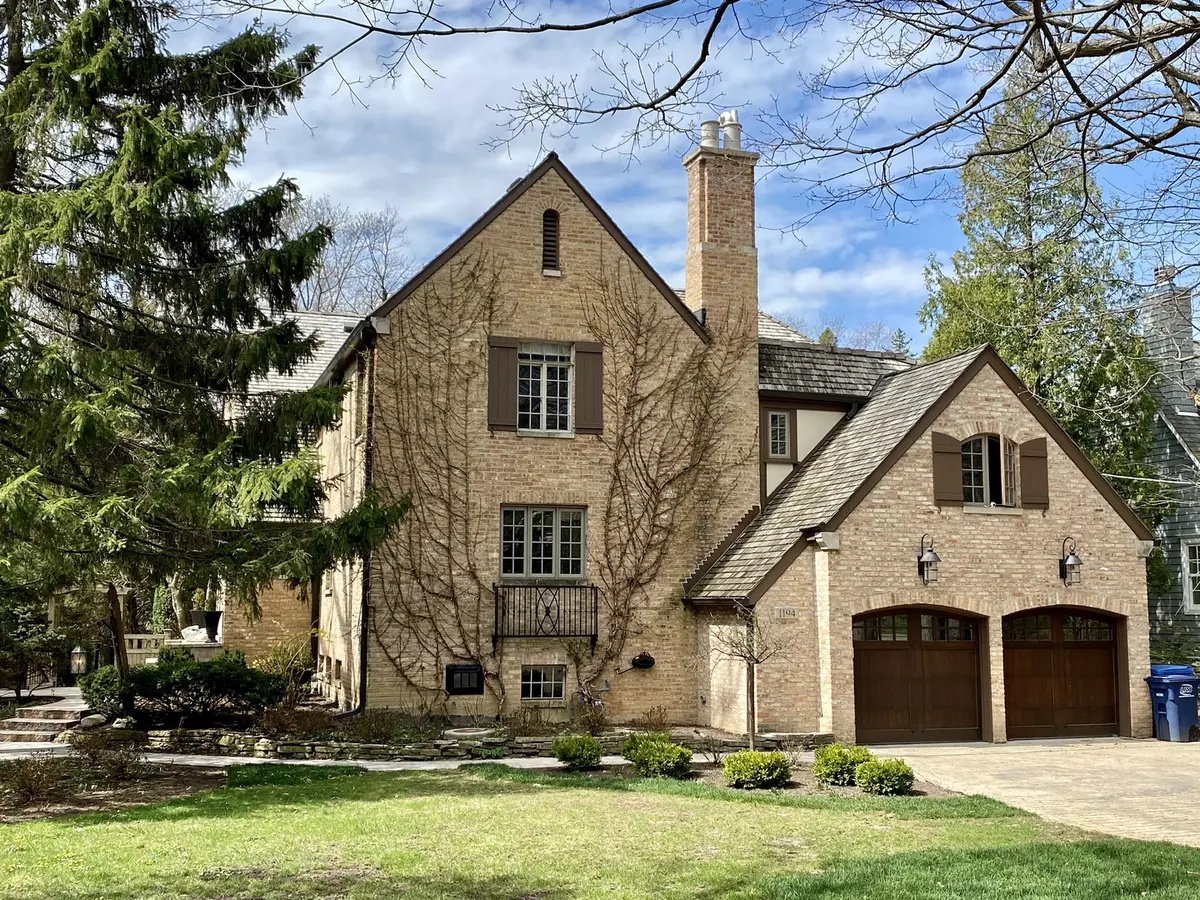$1,361,000
$1,175,000
15.8%For more information regarding the value of a property, please contact us for a free consultation.
1194 Linden AVE Highland Park, IL 60035
4 Beds
4.5 Baths
3,553 SqFt
Key Details
Sold Price $1,361,000
Property Type Single Family Home
Sub Type Detached Single
Listing Status Sold
Purchase Type For Sale
Square Footage 3,553 sqft
Price per Sqft $383
MLS Listing ID 11759798
Sold Date 05/17/23
Bedrooms 4
Full Baths 4
Half Baths 1
Year Built 1928
Annual Tax Amount $27,009
Tax Year 2021
Lot Size 0.438 Acres
Lot Dimensions 253X75
Property Description
***HIGHEST AND BEST OFFERS DUE BY 6pm on Sunday, 4/16***Gorgeous recently updated 4 bedroom 4.5 bathroom brick home on .438 of an acre on one of the most desirable streets in East Highland Park! Rare HUGE fenced back yard and an abundance of table land large enough for a pool or sport court overlooking the Ravine and the iconic Ferris Bueller's Day Off home directly across the Ravine. This is the perfect mix of original architectural features with the conveniences of new modern luxury. The main level boasts a newly renovated kitchen with Sub Zero Refrigerator, Wolf Oven/stove and new Miele dishwasher with a breakfast nook and built-ins for extra storage and an island with seating. A Living Room/Dining Room is just off the kitchen, featuring a stunning limestone wood burning fireplace. French doors lead to a freshly painted Four Season Sun Room overlooking the massive backyard and paver patio. A spacious Family Room with tall ceilings and transom windows allows tons of of natural light, showcasing the beautiful architecture of this home. An updated Powder Room is just off the Family room. Enjoy the flexibility of an oversized Office/Playroom/Bonus Room that is a few steps off of the Kitchen. Head up the original front staircase with iron railings or the back staircase to an oversized Primary Suite overlooking the lush newly landscaped yard. Enjoy the updated Primary Bathroom with a claw foot bathtub and separate walk-in shower. Plenty of closet space with a walk-in closet and a wall of closets. The 3 additional bedrooms and 2 additional full bathrooms are generously sized and a great layout for those looking to have their family all on one level. Lots of storage and more room to play in the Finished Basement with Rec Room and Full Bathroom. Enjoy the oversized Heated 2 car garage in the winter. A beautiful paver driveway leads you this special home. Too many updates to list everything, but some include brand new hardscaping through out property, new landscaping, newly remodeled bathroom with bathtub, all new lighting and entire exterior freshly painted as well as many interior spaces. Walk to Ravinia Festival, Restaurants, Bars and Parks. Enjoy the Food Trucks in the Summer with live music in the neighborhood park too!
Location
State IL
County Lake
Area Highland Park
Rooms
Basement Full
Interior
Interior Features Vaulted/Cathedral Ceilings, Skylight(s), Hardwood Floors, Built-in Features
Heating Natural Gas
Cooling Space Pac
Fireplaces Number 1
Fireplaces Type Wood Burning
Equipment Ceiling Fan(s)
Fireplace Y
Appliance Double Oven, Microwave, Dishwasher, High End Refrigerator, Washer, Dryer, Disposal, Range Hood
Laundry Gas Dryer Hookup, Sink
Exterior
Exterior Feature Brick Paver Patio
Parking Features Attached
Garage Spaces 2.0
Community Features Curbs, Sidewalks, Street Paved
Roof Type Asphalt
Building
Lot Description Wetlands adjacent
Sewer Public Sewer
Water Lake Michigan
New Construction false
Schools
Elementary Schools Ravinia Elementary School
Middle Schools Edgewood Middle School
High Schools Highland Park High School
School District 112 , 112, 113
Others
HOA Fee Include None
Ownership Fee Simple
Special Listing Condition None
Read Less
Want to know what your home might be worth? Contact us for a FREE valuation!

Our team is ready to help you sell your home for the highest possible price ASAP

© 2025 Listings courtesy of MRED as distributed by MLS GRID. All Rights Reserved.
Bought with Janet Borden • Compass





