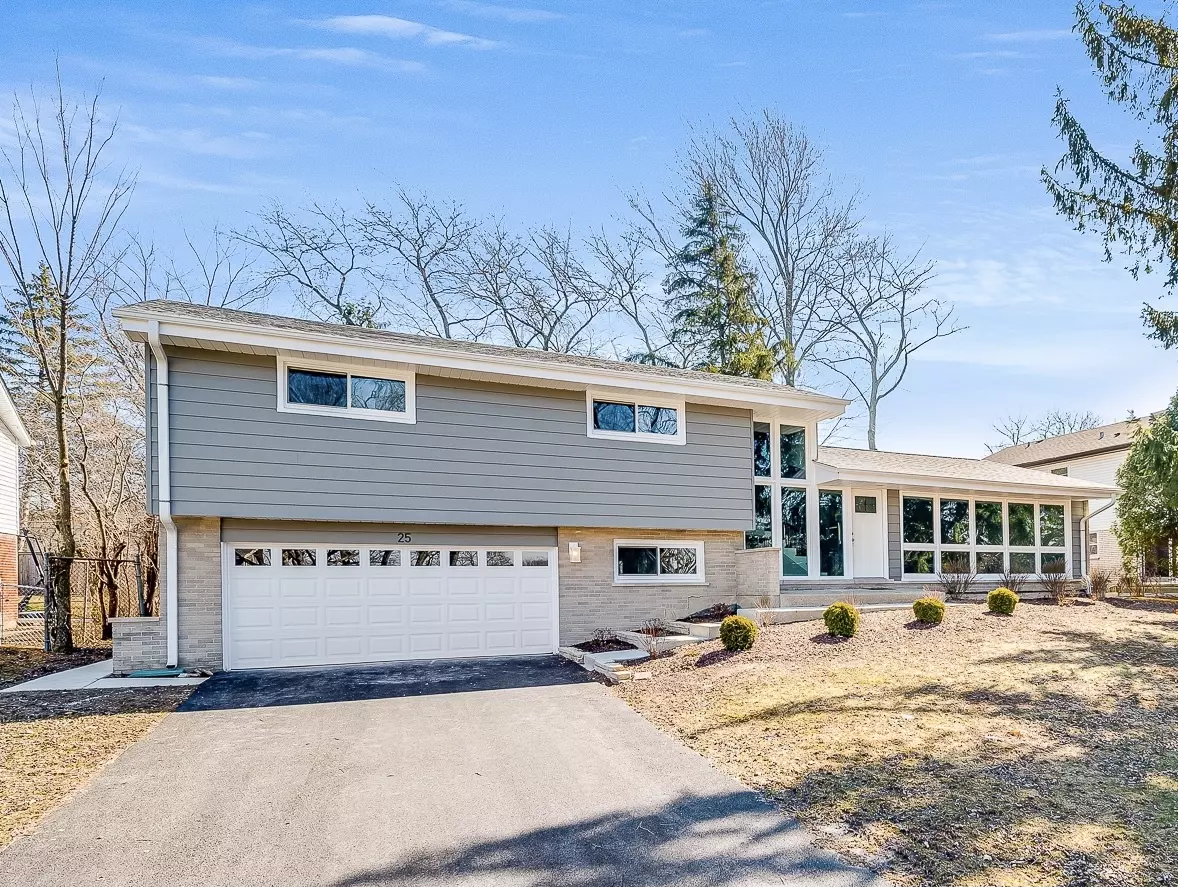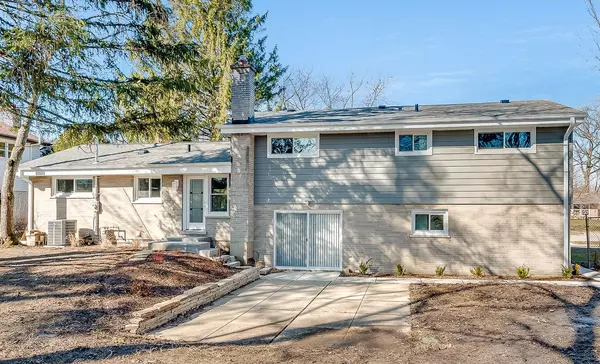$730,000
$775,000
5.8%For more information regarding the value of a property, please contact us for a free consultation.
25 Turnbull Woods CT Highland Park, IL 60035
4 Beds
2.5 Baths
1,775 SqFt
Key Details
Sold Price $730,000
Property Type Single Family Home
Sub Type Detached Single
Listing Status Sold
Purchase Type For Sale
Square Footage 1,775 sqft
Price per Sqft $411
MLS Listing ID 11756069
Sold Date 05/19/23
Style Tri-Level
Bedrooms 4
Full Baths 2
Half Baths 1
Year Built 1961
Annual Tax Amount $12,426
Tax Year 2021
Lot Size 0.277 Acres
Lot Dimensions 144 X 84
Property Description
LOCATION, LOCATION, LOCATION! This fabulous mid-century home is completely renovated, fresh and ready for you to move in too. Be welcomed to your two-story living area with all new recessed lighting and soaring vaulted ceilings. The living area opens seamlessly to the brand new kitchen. Soft-close shaker cabinets, quartz counters, high-end stainless-steel appliances, and under-cabinet lighting are only a few of the updated features in this beautiful Kitchen. Upstairs, the roomy primary suite includes two large closets and a brand new en-suite bathroom. Three more spacious guest bedrooms and a new hall bathroom - featuring new vanity, flooring, tub, and Kohler fixtures complete the upstairs. A few steps down from the main living area is the spacious family room where you'll find a new half bathroom, laundry, garage access, and sliders out to the backyard. Newly finished sub-basement features all new drywall, doors, trim, carpet, windows, and lighting. Enormous fully fenced yard with new concrete patio and steps. This home features all new electrical, windows, roof, three-quarter inch hardwood floors through the entire home, exterior concrete steps, driveway, landscaping, and so much more. The location of this house is unbeatable, across the street from the Chicago Botanic Gardens. Enjoy a short walk to historic Ravinia Festival, the Ravinia business district, and countless other shopping, dining, and recreation options. Award winning Braeside Elementary School, Edgewood Middle School, and Highland Park High School. From the roof to the basement, this home is all new and won't last long. Sure to go quickly, make your appointment today and make it your home.
Location
State IL
County Lake
Area Highland Park
Rooms
Basement Partial
Interior
Interior Features Vaulted/Cathedral Ceilings, Hardwood Floors, Built-in Features, Open Floorplan, Some Carpeting, Separate Dining Room
Heating Natural Gas, Forced Air
Cooling Central Air
Fireplace N
Appliance Range, Microwave, Dishwasher, High End Refrigerator, Washer, Dryer, Disposal, Stainless Steel Appliance(s), Range Hood, Range Hood
Exterior
Exterior Feature Patio, Stamped Concrete Patio, Storms/Screens
Parking Features Attached
Garage Spaces 2.5
Community Features Curbs, Sidewalks, Street Lights, Street Paved
Roof Type Asphalt
Building
Sewer Public Sewer, Sewer-Storm
Water Lake Michigan, Public
New Construction false
Schools
Elementary Schools Braeside Elementary School
Middle Schools Edgewood Middle School
High Schools Highland Park High School
School District 112 , 112, 113
Others
HOA Fee Include None
Ownership Fee Simple
Special Listing Condition None
Read Less
Want to know what your home might be worth? Contact us for a FREE valuation!

Our team is ready to help you sell your home for the highest possible price ASAP

© 2025 Listings courtesy of MRED as distributed by MLS GRID. All Rights Reserved.
Bought with Brian Levitas • Fulton Grace Realty





