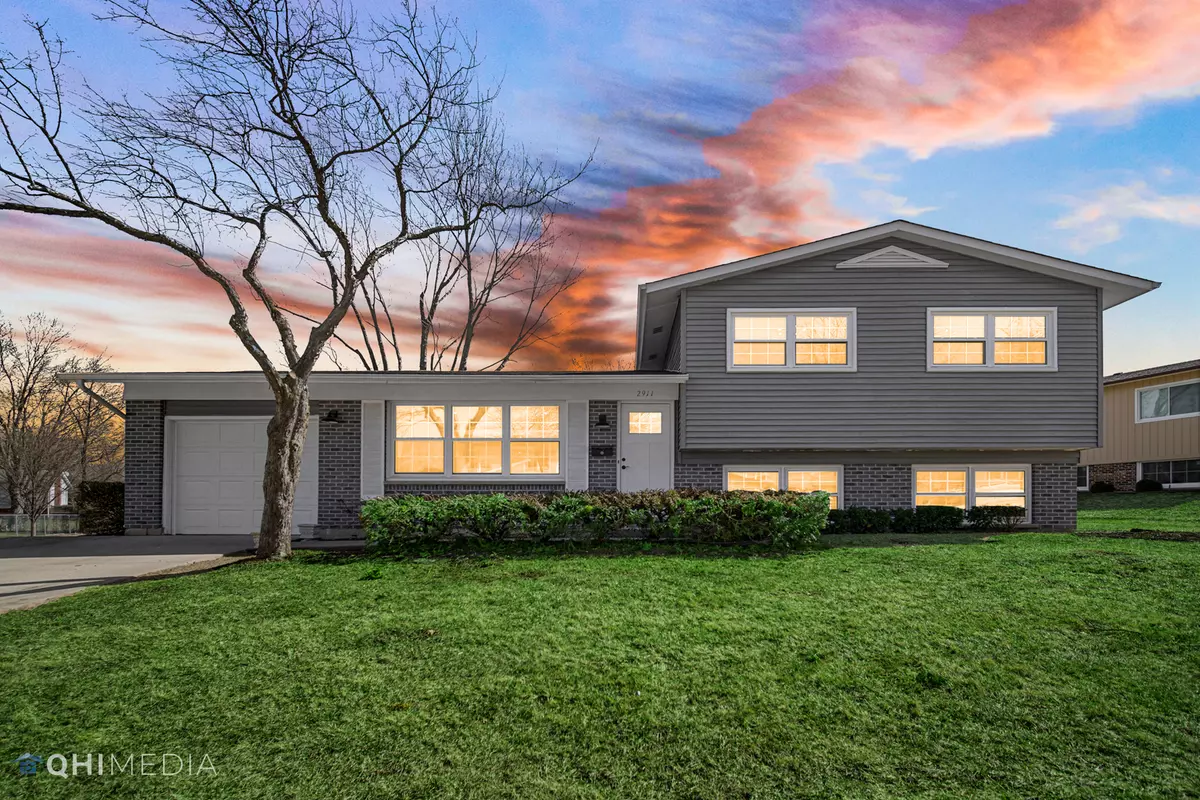$477,000
$475,000
0.4%For more information regarding the value of a property, please contact us for a free consultation.
2911 N Dunton AVE Arlington Heights, IL 60004
3 Beds
2 Baths
0.28 Acres Lot
Key Details
Sold Price $477,000
Property Type Single Family Home
Sub Type Detached Single
Listing Status Sold
Purchase Type For Sale
Subdivision Berkley Square
MLS Listing ID 11727218
Sold Date 05/19/23
Style Tri-Level
Bedrooms 3
Full Baths 2
Year Built 1972
Annual Tax Amount $9,774
Tax Year 2021
Lot Size 0.282 Acres
Lot Dimensions 119X126X95X96
Property Description
High-end, fully remodeled 3 bedroom/2 bath split level home in desired Arlington Heights! No detail was missed. Walk inside to this open floor plan with a stunning and grand kitchen. White & gold quartz countertops & hardware throughout, white shaker cabinets, top of the line stainless steel appliances, designer light fixtures and more. Upstairs you'll find 3 generous sized bedrooms and a fully updated stylish black and white bath with double vanity. The lower level is perfect for entertaining or another family room. The lower level also includes a bonus office room, perfect for working from home days and another full bathroom. Home was brick stained in 2023 with a 10 year warranty, new garage door installed in 2023, all new exterior and interior lights installed in 2023, new patio sliding door installed in 2023, and newer windows and roof. Nothing to do but move into this perfect corner lot that is walking distance to parks and the elementary school! Feeds into poe/Cooper/BGHS.
Location
State IL
County Cook
Area Arlington Heights
Rooms
Basement English
Interior
Heating Natural Gas
Cooling Central Air
Equipment Sump Pump
Fireplace N
Appliance Range, Dishwasher, Refrigerator, Washer, Dryer
Exterior
Exterior Feature Patio
Parking Features Attached
Garage Spaces 1.0
Roof Type Asphalt
Building
Lot Description Corner Lot
Sewer Public Sewer
Water Public
New Construction false
Schools
Elementary Schools Edgar A Poe Elementary School
Middle Schools Cooper Middle School
High Schools Buffalo Grove High School
School District 21 , 21, 214
Others
HOA Fee Include None
Ownership Fee Simple
Special Listing Condition None
Read Less
Want to know what your home might be worth? Contact us for a FREE valuation!

Our team is ready to help you sell your home for the highest possible price ASAP

© 2025 Listings courtesy of MRED as distributed by MLS GRID. All Rights Reserved.
Bought with Wendy Pusczan • Keller Williams Infinity





