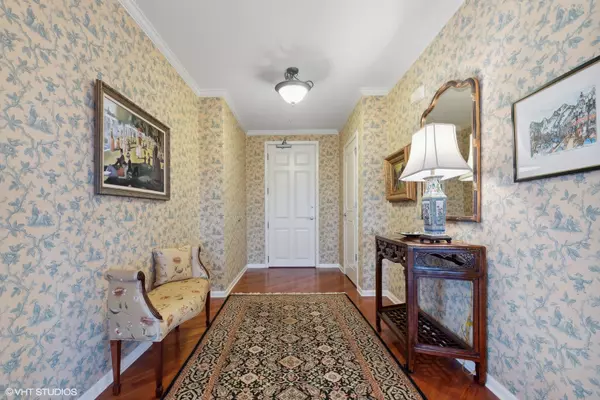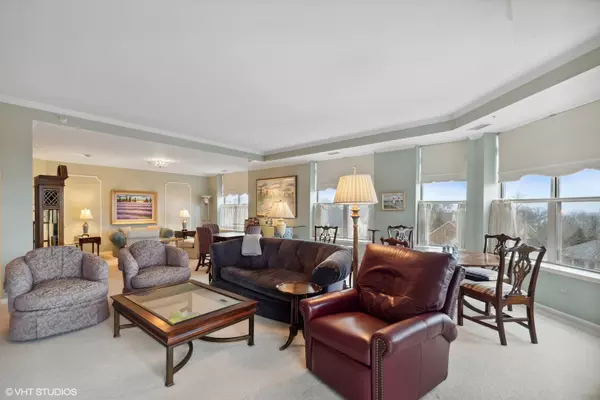$795,000
$799,000
0.5%For more information regarding the value of a property, please contact us for a free consultation.
3535 Patten RD #3C Highland Park, IL 60035
2 Beds
2.5 Baths
2,916 SqFt
Key Details
Sold Price $795,000
Property Type Condo
Sub Type Condo
Listing Status Sold
Purchase Type For Sale
Square Footage 2,916 sqft
Price per Sqft $272
MLS Listing ID 11723252
Sold Date 05/19/23
Bedrooms 2
Full Baths 2
Half Baths 1
HOA Fees $1,168/mo
Year Built 2002
Annual Tax Amount $19,382
Tax Year 2021
Lot Dimensions COMMON
Property Description
Enjoy this serene lakeside setting within minutes of downtown Highwood, Highland Park, and Lake Forest. As you enter this almost 3000 sq ft condo you are welcomed with walls of windows that overlook the treetops to Lake Michigan. Original owners spared no expense to the custom details including upgraded crown moldings, a custom library with a wall of bookcases, a wet bar and custom window treatments. Beautifully appointed from the moment you walk through the door the many outstanding features include high ceilings, a large open floor plan with a dining room, living room, family room combo, and gas fireplace. Two balconies, one located off the family room that overlooks the lake and pool, the other located off the primary bedroom. Spacious kitchen with center island and breakfast eat-in. Two large bedrooms, 2.1 bathrooms, a cozy library, and an oversized laundry room. Additional features include a 3rd-floor storage room, 2 heated garage parking spots, a bike room, a fitness center, a party room and an outdoor pool. Recent building improvements include a freshly painted interior with upgraded lighting and carpeting. This Fort Sheridan location provides a nature preserve, ravines, and lake frontage for all your outdoor adventures.
Location
State IL
County Lake
Area Highland Park
Rooms
Basement None
Interior
Interior Features Bar-Wet, Hardwood Floors, Walk-In Closet(s), Bookcases, Open Floorplan, Some Carpeting, Some Window Treatmnt, Dining Combo, Pantry
Heating Natural Gas, Forced Air
Cooling Central Air
Fireplaces Number 1
Fireplaces Type Gas Log
Equipment Humidifier, TV-Cable, Security System
Fireplace Y
Appliance Double Oven, Microwave, Dishwasher, Refrigerator, Washer, Dryer, Cooktop
Laundry In Unit, Sink
Exterior
Exterior Feature Balcony, In Ground Pool
Parking Features Attached
Garage Spaces 2.0
Amenities Available Bike Room/Bike Trails, Elevator(s), Exercise Room, Storage, On Site Manager/Engineer, Party Room, Pool, Water View
Building
Story 8
Sewer Public Sewer
Water Lake Michigan, Public
New Construction false
Schools
Elementary Schools Oak Terrace Elementary School
Middle Schools Northwood Junior High School
High Schools Highland Park High School
School District 112 , 112, 113
Others
HOA Fee Include Water, Insurance, TV/Cable, Exercise Facilities, Pool, Exterior Maintenance, Lawn Care, Scavenger, Snow Removal
Ownership Condo
Special Listing Condition Exclusions-Call List Office
Pets Allowed Cats OK, Dogs OK
Read Less
Want to know what your home might be worth? Contact us for a FREE valuation!

Our team is ready to help you sell your home for the highest possible price ASAP

© 2025 Listings courtesy of MRED as distributed by MLS GRID. All Rights Reserved.
Bought with Sheila O'Halloran Bower • @properties Christie's International Real Estate





