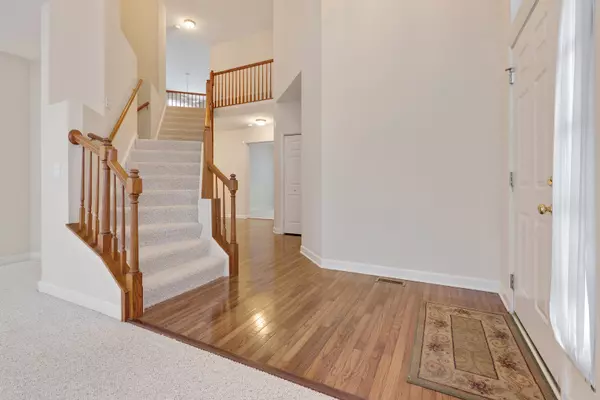$480,000
$474,900
1.1%For more information regarding the value of a property, please contact us for a free consultation.
2248 Bellview CT Gurnee, IL 60031
4 Beds
2.5 Baths
3,173 SqFt
Key Details
Sold Price $480,000
Property Type Single Family Home
Sub Type Detached Single
Listing Status Sold
Purchase Type For Sale
Square Footage 3,173 sqft
Price per Sqft $151
Subdivision Steeple Pointe
MLS Listing ID 11718839
Sold Date 05/24/23
Style Traditional
Bedrooms 4
Full Baths 2
Half Baths 1
HOA Fees $37/ann
Year Built 1999
Annual Tax Amount $13,017
Tax Year 2021
Lot Dimensions 50X128X153X69X159
Property Description
Premium cul-de-sac lot with treeline in Steeple Point Subdivision! Entry welcomes you, BRAND NEW custom installed HARDWOOD on main level. Seller to complete refinishing and stain color. Spacious living space in this 2 story home,4/5 bedroom, first floor office/den or flex room. Open floor plan, features dual staircase, kitchen w/walk-in, pantry, Cherry cabinetry, custom backsplash, center island, granite countertops, New GE double oven, cooktop, and new dishwasher. Volume ceilings in living room and family room with fireplace allow sunshine in from the oversized windows. Primary bedroom has a separate sitting area, 2 walk-in closets and a luxury private bath, dual sinks, separate jetted tub and stand alone shower. The 3 additional bedrooms on 2nd floor are also generous sized! Full unfinished English/lookout basement offers so much potential! Breakfast area overlooks your private backyard. NEW architectural ROOF 2022, NEW HVAC 2yrs. Exterior painted 2023,Neighborhood playground/park. Near Tollway, all shopping, restaurants, fitness center, village pool, water park. Bullseye North Lake County Location.
Location
State IL
County Lake
Area Gurnee
Rooms
Basement Full
Interior
Interior Features Vaulted/Cathedral Ceilings, Hardwood Floors, First Floor Laundry, Walk-In Closet(s), Open Floorplan, Some Carpeting, Some Window Treatmnt, Some Wood Floors, Granite Counters, Pantry
Heating Natural Gas, Forced Air
Cooling Central Air
Fireplaces Number 1
Fireplaces Type Gas Log, Gas Starter
Equipment Intercom
Fireplace Y
Appliance Double Oven, Microwave, Dishwasher, Refrigerator, Washer, Dryer, Disposal, Cooktop, Built-In Oven, Gas Cooktop
Laundry Gas Dryer Hookup, In Unit, Sink
Exterior
Exterior Feature Deck
Parking Features Attached
Garage Spaces 3.0
Community Features Park, Horse-Riding Trails, Curbs, Sidewalks, Street Lights, Street Paved
Roof Type Asphalt
Building
Lot Description Cul-De-Sac
Sewer Public Sewer
Water Public
New Construction false
Schools
Elementary Schools Woodland Elementary School
Middle Schools Woodland Intermediate School
High Schools Warren Township High School
School District 50 , 50, 121
Others
HOA Fee Include Insurance
Ownership Fee Simple
Special Listing Condition None
Read Less
Want to know what your home might be worth? Contact us for a FREE valuation!

Our team is ready to help you sell your home for the highest possible price ASAP

© 2025 Listings courtesy of MRED as distributed by MLS GRID. All Rights Reserved.
Bought with Judith Garcia • Re/Max American Dream





