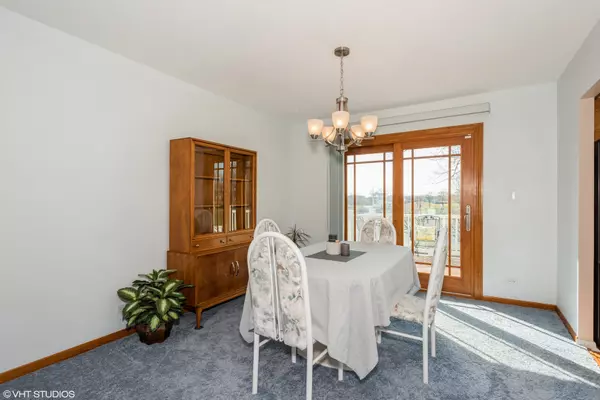$525,000
$495,000
6.1%For more information regarding the value of a property, please contact us for a free consultation.
660 Farrington DR Buffalo Grove, IL 60089
4 Beds
3 Baths
2,277 SqFt
Key Details
Sold Price $525,000
Property Type Single Family Home
Sub Type Detached Single
Listing Status Sold
Purchase Type For Sale
Square Footage 2,277 sqft
Price per Sqft $230
MLS Listing ID 11754722
Sold Date 05/26/23
Bedrooms 4
Full Baths 3
Year Built 1969
Annual Tax Amount $11,296
Tax Year 2021
Lot Size 8,772 Sqft
Lot Dimensions 8775
Property Description
Welcome to this inviting Nottingham model in the sought-after Strathmore neighborhood! This 4-bedroom, 3-bathroom home boasts an updated exterior with a covered front porch, new cement walk and stairs, professional landscaping, and a maintenance free custom multi-level Trex deck overlooks Willow Stream Park with sweeping views. The split-level floor plan features plenty of natural light, and is perfect for entertaining. The kitchen is a chef's dream, with new appliances, plenty of cabinets, an eat-in island bar with additional seating, and easy pull-out drawers. An open living and dining room flow seamlessly onto the new deck, perfect for summer barbecues and gatherings with friends and family. The deck overlooks the spacious and fully-fenced yard, making it ideal for kids and pets to play. Upstairs, the hallway leads to three generously sized bedrooms, including the large master suite with two additional windows and an updated private bath with a step-in shower. Downstairs, you'll find a large family room with cozy wood-burning brick fireplace, perfect for snuggling up on chilly nights, as well as a fourth bedroom and full hall bath, a perfect set up for a home office or teenager's room. The laundry area also features a window and new washer and dryer. An attached oversize 2 plus size garage is 20 x 24 and has extra cabinets for even more storage space, plus access to a convenient exterior door to the gated dog run. This home has been updated with a 2023 Carrier Payne furnace/AC, new high-end sliding glass door, and updated bathrooms, making it perfectly ready for your own finishing touches. This desirable neighborhood is close to shopping, schools, parks, restaurants, a fitness center, and more. You'll be within walking distance to the highly-acclaimed Willow Grove Kindergarten Center, Ivy Hall Elementary School, and Adlai E. Stevenson HS, the 54 acre park features a pool, tennis court, frisbee golf, and basketball right in your backyard, you'll never run out of things to do! Don't miss this opportunity to own an impressive home in the award-winning school districts 96 and 125. Schedule a showing today and fall in love with this beautiful and spacious home!
Location
State IL
County Lake
Area Buffalo Grove
Rooms
Basement None
Interior
Interior Features In-Law Arrangement, Some Carpeting, Drapes/Blinds
Heating Natural Gas
Cooling Central Air
Fireplaces Number 1
Fireplaces Type Wood Burning, Attached Fireplace Doors/Screen
Equipment TV-Cable, Security System, CO Detectors, Ceiling Fan(s), Security Cameras
Fireplace Y
Appliance Microwave, Dishwasher, Refrigerator, Washer, Dryer, Disposal, Built-In Oven, Electric Cooktop
Laundry Gas Dryer Hookup, In Unit
Exterior
Exterior Feature Balcony, Deck, Dog Run, Storms/Screens
Parking Features Attached
Garage Spaces 2.5
Community Features Park, Pool, Tennis Court(s), Curbs, Sidewalks, Street Lights, Street Paved
Roof Type Asphalt
Building
Lot Description Fenced Yard, Park Adjacent, Mature Trees, Backs to Public GRND
Sewer Public Sewer
Water Public
New Construction false
Schools
Elementary Schools Ivy Hall Elementary School
Middle Schools Twin Groves Middle School
High Schools Adlai E Stevenson High School
School District 96 , 96, 125
Others
HOA Fee Include None
Ownership Fee Simple
Special Listing Condition None
Read Less
Want to know what your home might be worth? Contact us for a FREE valuation!

Our team is ready to help you sell your home for the highest possible price ASAP

© 2025 Listings courtesy of MRED as distributed by MLS GRID. All Rights Reserved.
Bought with Celeste Barr • eXp Realty, LLC





