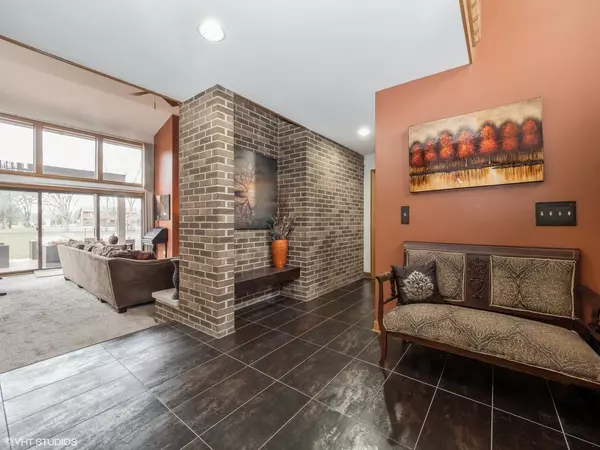$450,000
$450,000
For more information regarding the value of a property, please contact us for a free consultation.
3409 Chellington DR Johnsburg, IL 60051
3 Beds
3.5 Baths
2,397 SqFt
Key Details
Sold Price $450,000
Property Type Single Family Home
Sub Type Detached Single
Listing Status Sold
Purchase Type For Sale
Square Footage 2,397 sqft
Price per Sqft $187
Subdivision Chapel Hill Estates
MLS Listing ID 11753246
Sold Date 05/26/23
Style Contemporary
Bedrooms 3
Full Baths 3
Half Baths 1
Year Built 1988
Annual Tax Amount $7,406
Tax Year 2021
Lot Size 1.082 Acres
Lot Dimensions 47121
Property Description
One-of-a-kind, light & bright, custom home with open floor plan, in the Chapel Hill Estates subdivision, on over an acre lot!! Homes like this don't come on the market often. It's so comfortable & cozy and truly the perfect house for entertaining! As you walk towards the front door, you'll start noticing some of the fun, unique features that make this home so special. Open the gate to the private & cozy, front patio, sitting area. Then, walk into the 2-story foyer and notice the brick detail on the wall, the upstairs cat-walk and the incredibly open floor plan. The welcoming family room has a 2-story brick, fireplace, new carpet and a wall of windows that overlook the tall, custom pergola and the huge, private backyard. The gourmet, eat-in kitchen includes a cook-top island, solid-surface countertops, subway tile back splash, stainless steel appliances and custom built-ins. It also has a sliding glass door leading to another cozy pergola with custom shades. The Dining room is separate and located in-between the kitchen and family room. Three bedrooms in total, all with their own private bathrooms. The master bedroom suite is on the first floor and includes a sliding glass door leading to its very own private deck area. Also includes a walk-in closet and a bathroom with a separate shower and tub and double sinks. The second bedroom also has a sliding glass door that leads to a private balcony. There are so many cozy spots in this home where you can really just get away and relax a bit! That is even more possible when you go outside and enjoy the exterior features of this home! The main backyard deck is huge and includes two custom pergolas and a gas line running to the firepit (the deck was stained in 2022). The over-sized backyard also has a convenient fenced-in area that is perfect for dogs or kids. Includes a two and a half car garage and a full basement waiting for your finishing touches. This is a very well taken care of home with nothing to do but move in and enjoy! Make your appointment to see it today so you can enjoy the summer in this special, one-of-a-kind home!
Location
State IL
County Mc Henry
Area Holiday Hills / Johnsburg / Mchenry / Lakemoor / Mccullom Lake / Sunnyside / Ringwood
Rooms
Basement Full
Interior
Interior Features Vaulted/Cathedral Ceilings, Wood Laminate Floors, First Floor Bedroom, First Floor Full Bath, Built-in Features, Walk-In Closet(s)
Heating Natural Gas, Forced Air
Cooling Central Air
Fireplaces Number 1
Fireplaces Type Gas Log
Equipment Humidifier, Water-Softener Owned, CO Detectors, Ceiling Fan(s), Sump Pump
Fireplace Y
Appliance Range, Microwave, Dishwasher, Refrigerator, Washer, Dryer, Stainless Steel Appliance(s)
Exterior
Exterior Feature Balcony, Deck, Patio
Garage Attached
Garage Spaces 2.5
Community Features Water Rights, Street Paved
Waterfront false
Roof Type Asphalt
Building
Lot Description Fenced Yard
Sewer Septic-Private
Water Private Well
New Construction false
Schools
Elementary Schools Ringwood School Primary Ctr
Middle Schools Johnsburg Junior High School
High Schools Johnsburg High School
School District 12 , 12, 12
Others
HOA Fee Include None
Ownership Fee Simple
Special Listing Condition None
Read Less
Want to know what your home might be worth? Contact us for a FREE valuation!

Our team is ready to help you sell your home for the highest possible price ASAP

© 2024 Listings courtesy of MRED as distributed by MLS GRID. All Rights Reserved.
Bought with Joel Ragland • Results Realty USA






