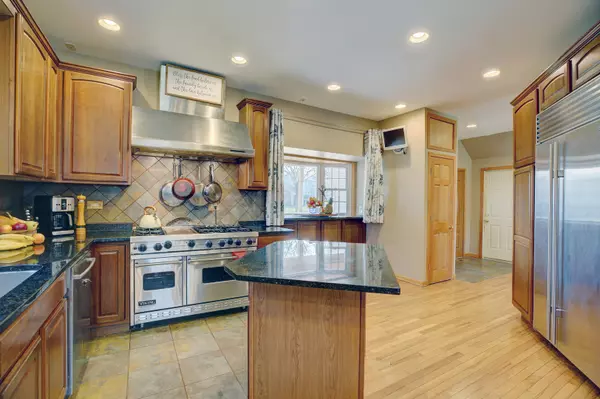$400,000
$405,000
1.2%For more information regarding the value of a property, please contact us for a free consultation.
709 Hunters WAY Fox River Grove, IL 60021
5 Beds
5 Baths
4,404 SqFt
Key Details
Sold Price $400,000
Property Type Single Family Home
Sub Type Detached Single
Listing Status Sold
Purchase Type For Sale
Square Footage 4,404 sqft
Price per Sqft $90
MLS Listing ID 11733766
Sold Date 05/30/23
Bedrooms 5
Full Baths 5
Year Built 1978
Annual Tax Amount $16,729
Tax Year 2021
Lot Dimensions 180X21X160X46
Property Description
Custom Home with Wooded Views! Move right in and start enjoying this 5 bed home with so many updates including a new roof (2022), furnace (2020), high efficiency tankless water heater (2020) and water softener in (2020). This spacious split level is nestled on a private lot with wooded views, no back neighbors! The main level features a living room and dining room with wood flooring and recessed lighting that lead into the kitchen featuring a Viking stove and Sub-Zero refrigerator, granite countertops and a center island with seating. The walk-out lower level features a family room with a bar area, theater room and a sunroom with access to the patio. All of the bedrooms are on the upper level including the primary suite featuring a balcony, cathedral ceiling, custom closet and a private bath with a separate tub and rain shower. One guest room offers a sitting area that can easily be a home office. A 3-car garage adds the finishing touch! Great location close to Route 14, Foxmoor Park and Stranger Park.
Location
State IL
County Mc Henry
Area Fox River Grove
Rooms
Basement Partial
Interior
Interior Features Bar-Dry, Hardwood Floors, In-Law Arrangement, Second Floor Laundry, Walk-In Closet(s), Some Window Treatmnt, Granite Counters, Some Storm Doors
Heating Natural Gas
Cooling Central Air, Zoned
Fireplace N
Appliance Range, Microwave, Dishwasher, High End Refrigerator, Washer, Dryer, Disposal, Range Hood, Gas Oven, Range Hood
Laundry In Unit, Laundry Closet
Exterior
Exterior Feature Balcony, Patio, Porch, Storms/Screens
Parking Features Attached
Garage Spaces 3.0
Community Features Park, Curbs, Sidewalks, Street Lights, Street Paved
Roof Type Asphalt
Building
Lot Description None
Sewer Public Sewer
Water Public
New Construction false
Schools
Elementary Schools Algonquin Road Elementary School
Middle Schools Fox River Grove Middle School
High Schools Cary-Grove Community High School
School District 3 , 3, 155
Others
HOA Fee Include None
Ownership Fee Simple
Special Listing Condition None
Read Less
Want to know what your home might be worth? Contact us for a FREE valuation!

Our team is ready to help you sell your home for the highest possible price ASAP

© 2025 Listings courtesy of MRED as distributed by MLS GRID. All Rights Reserved.
Bought with Jim Starwalt • Better Homes and Gardens Real Estate Star Homes





