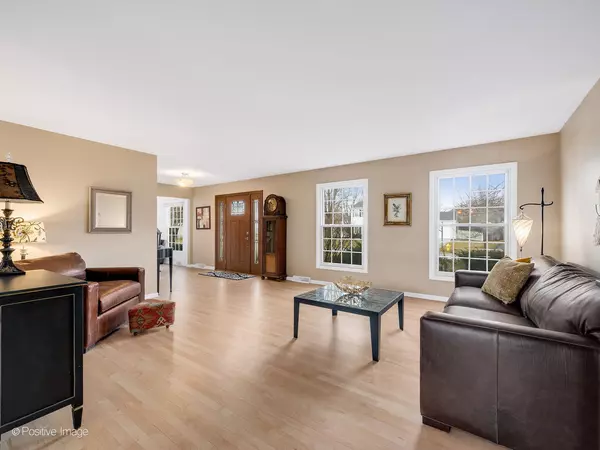$625,000
$659,900
5.3%For more information regarding the value of a property, please contact us for a free consultation.
2017 Canterbury PL Wheaton, IL 60189
4 Beds
2.5 Baths
2,688 SqFt
Key Details
Sold Price $625,000
Property Type Single Family Home
Sub Type Detached Single
Listing Status Sold
Purchase Type For Sale
Square Footage 2,688 sqft
Price per Sqft $232
Subdivision Stonehedge
MLS Listing ID 11735138
Sold Date 05/31/23
Style Traditional
Bedrooms 4
Full Baths 2
Half Baths 1
Year Built 1980
Annual Tax Amount $11,578
Tax Year 2021
Lot Size 0.345 Acres
Lot Dimensions 169X132X82X100
Property Description
It's the perfect South Wheaton location in wonderful Stonehedge neighborhood! This beautiful brick-front colonial on quiet Canterbury Place has everything you've been looking for! Gorgeous refinished hardwood floors on 1st floor, large living room and dining room for friends and family gatherings and fabulous family room with brick hearth fireplace! The family room is open to the kitchen and the first floor office and the office has doors leading to the screened in porch with vaulted ceilings and panoramic views of the lush and private backyard. The enclosed porch is the perfect spot for warm weather coffee sipping or an evening glass of wine. The office is perfect as a work from home space or a kids study area. It would also make the perfect 1st floor bedroom for overnight guests or parents who would prefer no stairs! There is a power room adjacent which could easily be expanded into a full bath. The kitchen features stainless appliances, granite counters, and great space for cooking and food prep! The 2nd level boasts 4 generous sized bedrooms including primary suite with hardwood floor, remodeled bath and large walk-in closet. Hall bath is also beautifully updated with modern lighting, vanity and tile! Tucked away in the hall closet is a convenient 2nd floor laundry area! The partially finished basement has new carpeting and great flexibility for exercise or playroom space or a recreation room for pool table or kids craft area . There is a large 2-car SIDELOAD garage with coated garage floor which adds to the curb appeal of the home. Fantastic location near shopping, dining, and I-355 and other major roads! Very close to the Wheaton park district Community and exercise center as well as the Rice lake swimming pool complete with water slide and tons of fun outdoor activities. Shopping galore in the area! This one will not last! See it today.
Location
State IL
County Du Page
Area Wheaton
Rooms
Basement Partial
Interior
Interior Features Hardwood Floors, Second Floor Laundry, Walk-In Closet(s), Some Carpeting, Separate Dining Room
Heating Natural Gas, Forced Air
Cooling Central Air
Fireplaces Number 1
Fireplaces Type Gas Log
Fireplace Y
Appliance Range, Dishwasher, Refrigerator, Washer, Dryer
Exterior
Exterior Feature Patio, Porch Screened
Parking Features Attached
Garage Spaces 2.0
Community Features Curbs, Sidewalks, Street Lights, Street Paved
Roof Type Asphalt
Building
Lot Description Fenced Yard
Sewer Public Sewer
Water Lake Michigan
New Construction false
Schools
Elementary Schools Whittier Elementary School
Middle Schools Edison Middle School
High Schools Wheaton Warrenville South H S
School District 200 , 200, 200
Others
HOA Fee Include None
Ownership Fee Simple
Special Listing Condition None
Read Less
Want to know what your home might be worth? Contact us for a FREE valuation!

Our team is ready to help you sell your home for the highest possible price ASAP

© 2025 Listings courtesy of MRED as distributed by MLS GRID. All Rights Reserved.
Bought with Christina Barbaro • Keller Williams Preferred Rlty





