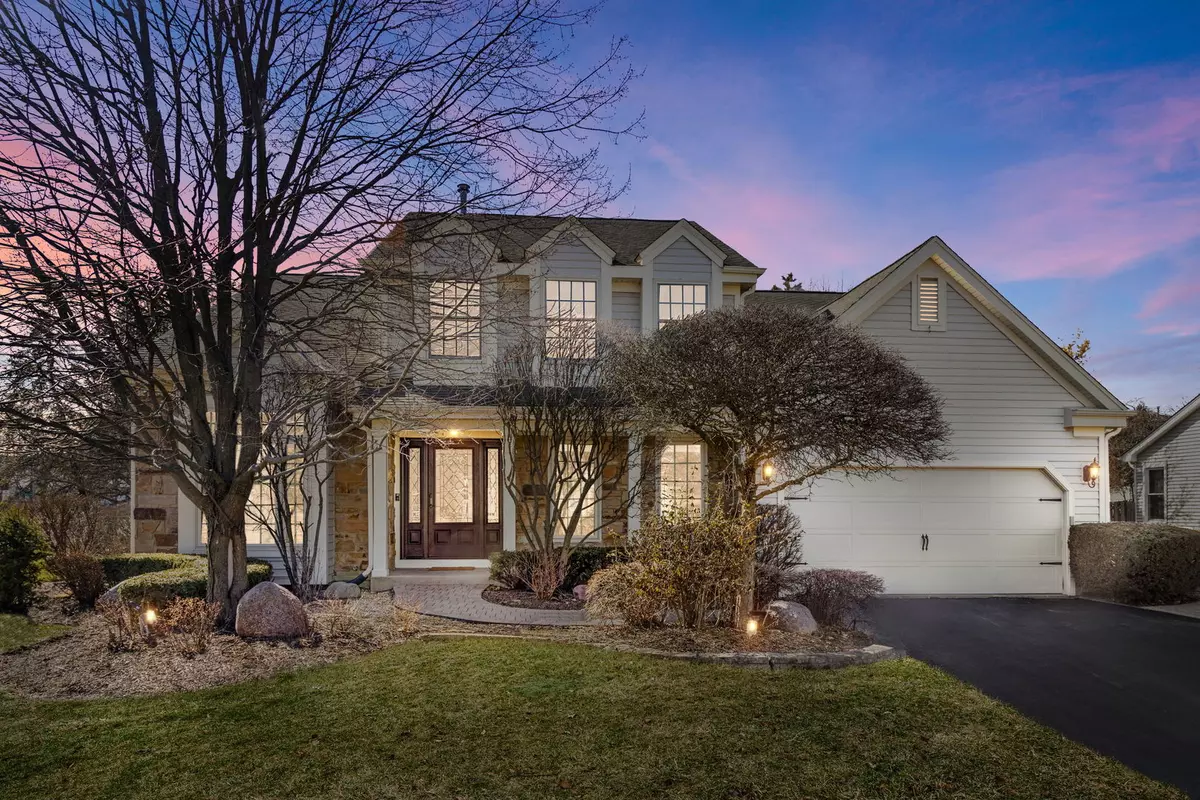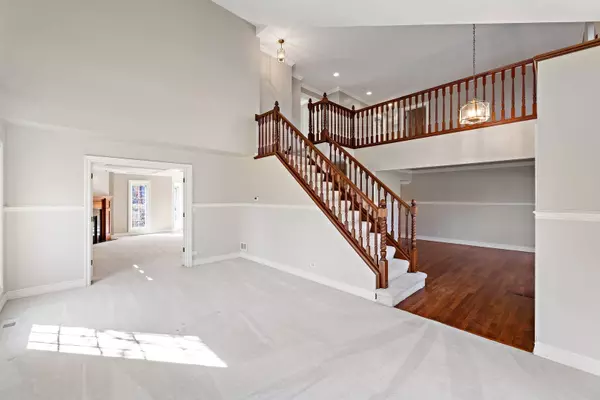$665,000
$699,000
4.9%For more information regarding the value of a property, please contact us for a free consultation.
1500 Madison DR Buffalo Grove, IL 60089
3 Beds
2.5 Baths
2,950 SqFt
Key Details
Sold Price $665,000
Property Type Single Family Home
Sub Type Detached Single
Listing Status Sold
Purchase Type For Sale
Square Footage 2,950 sqft
Price per Sqft $225
Subdivision Old Farm Village
MLS Listing ID 11756581
Sold Date 05/31/23
Style Colonial
Bedrooms 3
Full Baths 2
Half Baths 1
Year Built 1986
Annual Tax Amount $15,367
Tax Year 2021
Lot Size 0.288 Acres
Lot Dimensions 125X100X70.2X27.4X27.4X103
Property Description
1500 Madison Drive has 2950 SF and is a lovely single-family home situated in the highly sought-after community of Buffalo Grove in the heart of Old Farm Village. Located in the prestigious Stevenson School District, known for its exceptional academic programs and high achievement levels. This beautiful home has been expanded and updated. Features include 3 spacious bedrooms, a loft (was the 4th BR)overlooking living room with vaulted ceiling and 2.1 bathrooms, providing ample space for a growing family or anyone in need of extra room. The interior of the home is thoughtfully designed and offers an open and airy floor plan with plenty of natural light. Upon entering the home, you'll be greeted by a welcoming foyer that leads to a large formal living room, perfect for entertaining guests or relaxing with family. The formal dining room offers plenty of space for hosting dinner parties or holiday gatherings. The eat-in kitchen is well-appointed with commercial stainless steel appliances, granite countertops, walk in pantry, recessed lights and ample custom upper 42 in. cabinets. Spacious granite island has loads of storage, seats 4 and is perfect for all your food prep or a huge buffet when entertaining family and friends. The family room is warm and inviting, featuring a cozy corner fireplace, coffered ceiling with recessed lighting and large windows that provide stunning views of the backyard. Wall of built ins with 4 transom windows has additional cabinets for storage and holds all your media equipment. The primary bedroom with double door entry is spacious and boasts a private en-suite spa like bath with sky light, marble counter, custom double vanity with drawers, custom lighting and linen closet. Bedroom is large enough for King size bed, night stands and dressers and features a gas start fireplace and large walk-in closet.(1 of 2 closets in primary) making getting ready for the day a breeze. The additional bedrooms are generously sized and offer plenty of closet space. Laundry room with Bosch front load washer and dryer has been relocated to the 2nd floor and has plenty of hanging space and additional storage. The basement is finished and has 3 separate spaces, an exercise room, recreation area, media room, play room or office. Additional features include Pella Windows and Pella Sliding glass doors leading to brick paver patio, hall bath has heated floors, double sinks and a steam shower, Butlers Pantry found between kitchen and dining room, double French doors separate the living room from the family room. Mud room w/utility sink and side door leading to yard. Underground sprinklers take care of all the mature and beautiful landscaping. Decorative hardscape and outdoor lighting makes you the showstopper of the neighborhood. This home has the best curb appeal. Custom closet organizers, chair railing, crown molding, custom stair case and additional storage found under basement stairs, the list is long. Seeing is believing. This home's floor plan gives you many options. Quiet neighborhood with tree lined streets has walking paths, parks, playgrounds and ponds. Soccer fields, T-ball fields, basketball courts and tennis courts are just blocks away. Location offers easy access to major highways, shopping, dining, and entertainment options. With its prime location in the Stevenson School District, The Vernon Area library ranked among America's Star Libraries(Top 4.8% in the USA). Award winning Park District, ice skating rink, bike paths and near by Forest Preserves, this home offers the perfect blend of luxury, comfort, and convenience. Elementary school is Pritchett or Tripp, Meridian Middle School and Aptakisic Junior High all offer bus service to students in Old Farm Village.
Location
State IL
County Lake
Area Buffalo Grove
Rooms
Basement Full
Interior
Interior Features Vaulted/Cathedral Ceilings, Skylight(s), Bar-Dry, Hardwood Floors, Second Floor Laundry, Built-in Features, Walk-In Closet(s), Some Carpeting, Special Millwork, Some Window Treatmnt, Granite Counters
Heating Natural Gas
Cooling Central Air
Fireplaces Number 2
Fireplaces Type Electric, Gas Log, Gas Starter, More than one
Fireplace Y
Appliance Double Oven, Dishwasher, High End Refrigerator, Washer, Dryer, Disposal, Stainless Steel Appliance(s), Range Hood, Gas Cooktop
Laundry In Unit, Laundry Closet
Exterior
Exterior Feature Patio, Storms/Screens
Parking Features Attached
Garage Spaces 2.0
Community Features Park, Tennis Court(s), Lake, Curbs, Sidewalks, Street Lights, Street Paved
Roof Type Asphalt
Building
Lot Description Corner Lot, Landscaped, Outdoor Lighting, Sidewalks, Streetlights
Sewer Public Sewer
Water Public
New Construction false
Schools
Middle Schools Aptakisic Junior High School
High Schools Adlai E Stevenson High School
School District 102 , 102, 125
Others
HOA Fee Include None
Ownership Fee Simple
Special Listing Condition None
Read Less
Want to know what your home might be worth? Contact us for a FREE valuation!

Our team is ready to help you sell your home for the highest possible price ASAP

© 2025 Listings courtesy of MRED as distributed by MLS GRID. All Rights Reserved.
Bought with Beth Wexler • @properties Christie's International Real Estate





