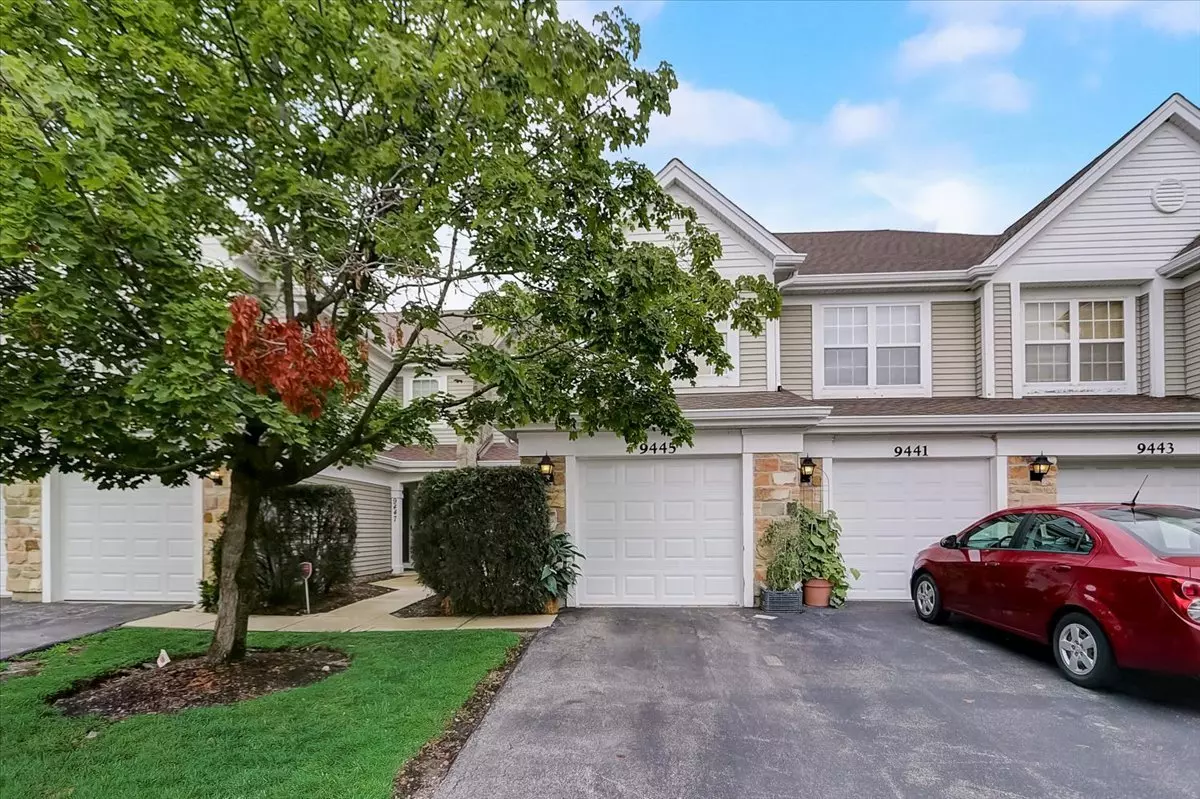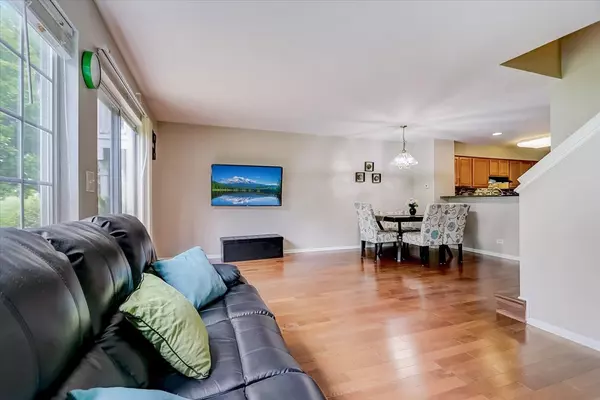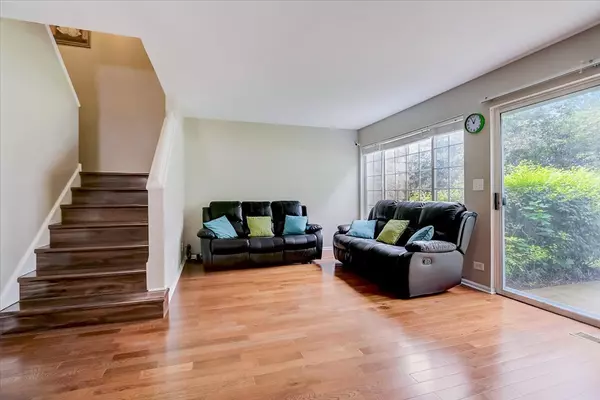$323,000
$325,000
0.6%For more information regarding the value of a property, please contact us for a free consultation.
9445 Brockton LN #D Des Plaines, IL 60016
3 Beds
2.5 Baths
1,400 SqFt
Key Details
Sold Price $323,000
Property Type Townhouse
Sub Type Townhouse-2 Story
Listing Status Sold
Purchase Type For Sale
Square Footage 1,400 sqft
Price per Sqft $230
Subdivision Concord Park
MLS Listing ID 11758806
Sold Date 05/31/23
Bedrooms 3
Full Baths 2
Half Baths 1
HOA Fees $282/mo
Year Built 1997
Annual Tax Amount $2,791
Tax Year 2021
Lot Dimensions COMMON
Property Description
* Mulitple offers received. H/B due Monday 4.17 12pm noon * Beautiful and bright 3 bd/2.5 bth townhome in great Des Plaines location! The spacious living room and dining room feature stunning hardwood floors and sliders that lead out to your back patio. The kitchen features a breakfast bar that overlooks the living area. It has plenty of counter and cabinet space. Upstairs, you'll find your spacious Primary suite with a walk-in closet and full en-suite. Two additional good-sized bedrooms, another full bath and the laundry room can be found on the 2nd floor. The 2nd floor has beautiful wood laminate flooring throughout. NEW Roof 2021. Attached 1 car garage, low HOA assessments, great schools and plenty of updates to the home and complex, you really can't beat this one! Be sure to schedule your tour today! A preferred lender offers a reduced interest rate for this listing.
Location
State IL
County Cook
Area Des Plaines
Rooms
Basement None
Interior
Interior Features Vaulted/Cathedral Ceilings, Hardwood Floors, Wood Laminate Floors, Second Floor Laundry, Laundry Hook-Up in Unit, Walk-In Closet(s)
Heating Natural Gas, Forced Air
Cooling Central Air
Equipment TV-Cable
Fireplace N
Appliance Range, Microwave, Dishwasher, Refrigerator, Washer, Dryer, Range Hood
Laundry Gas Dryer Hookup, In Unit
Exterior
Exterior Feature Patio
Parking Features Attached
Garage Spaces 1.0
Roof Type Asphalt
Building
Lot Description Common Grounds
Story 2
Sewer Public Sewer
Water Lake Michigan, Public
New Construction false
Schools
Elementary Schools Apollo Elementary School
Middle Schools Gemini Junior High School
High Schools Maine East High School
School District 63 , 63, 207
Others
HOA Fee Include Insurance, Exterior Maintenance, Lawn Care, Scavenger, Snow Removal
Ownership Condo
Special Listing Condition None
Pets Allowed Cats OK, Dogs OK
Read Less
Want to know what your home might be worth? Contact us for a FREE valuation!

Our team is ready to help you sell your home for the highest possible price ASAP

© 2025 Listings courtesy of MRED as distributed by MLS GRID. All Rights Reserved.
Bought with Murad Kajani • Signature Realty Group LLC





