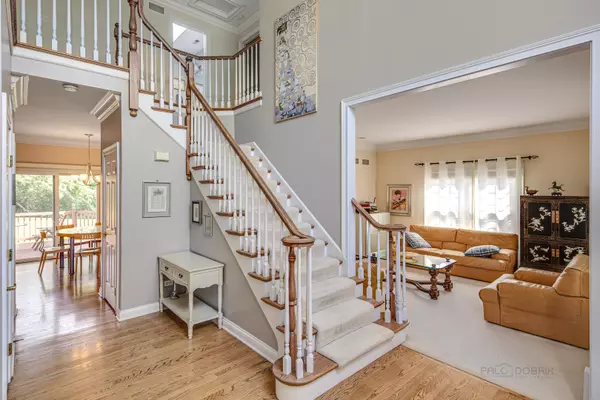$685,000
$725,000
5.5%For more information regarding the value of a property, please contact us for a free consultation.
14662 N Somerset CIR Libertyville, IL 60048
5 Beds
3.5 Baths
3,388 SqFt
Key Details
Sold Price $685,000
Property Type Single Family Home
Sub Type Detached Single
Listing Status Sold
Purchase Type For Sale
Square Footage 3,388 sqft
Price per Sqft $202
Subdivision Lake Somerset
MLS Listing ID 11711085
Sold Date 06/01/23
Bedrooms 5
Full Baths 3
Half Baths 1
HOA Fees $104/ann
Year Built 1996
Annual Tax Amount $17,500
Tax Year 2021
Lot Size 0.630 Acres
Lot Dimensions 329X106X180X38
Property Description
**Sellers are offering buyers a $10,000 closing credit for cosmetic updates.**Nestled on a quiet .64-acre cul-de-sac lot backing to conservancy! This stately home offers you incredible finishes throughout including remarkably kept hardwood flooring, crown molding, skylights, and more! Upon entry you are greeted by a 2-story foyer flanked by a formal Living room and separate dining room; the entertainer in your life is sure to love this layout and all the spaces offered for entertaining. Next, the impressive gourmet kitchen showcases custom 42" white cabinets with crowned uppers, beautiful granite counters, quality stainless steel appliances, and a large island with breakfast bar seating. Envision yourself here rolling out some cookie dough with family or cooking that next holiday dinner. Check out all that room to put out the main dish and all the fixings! Enjoy your morning coffee inside in the sun-filled breakfast area or step out to the deck and appreciate the sweeping views of the tree-lined backyard. Back inside the kitchen leads to the sunken entertainment-sized two-story family room is accented by a wall of windows providing fabulous natural light and a dual-sided gas fireplace: all adding warmth and a peaceful atmosphere to the home. A first-floor bedroom with a private full bath provides for the perfect in-law arrangement or first-floor office for those working from home. Completing the main level is a laundry/mud room and a half bath. Ready to relax for the night? Retreat to the expansive main bedroom suite with a vaulted ceiling, a large sitting area, a walk-in closet, and a luxurious bath with a whirlpool tub, dual sink vanity, and separate shower. Three additional bedrooms all with ample closet space and a conveniently located full bath with dual sink vanity and a tub/shower combo complete the second level. The unfinished basement with crawl space offers untapped potential - finish to add even more living space or leave it as-is and use it as storage! 3 car attached garage. Award-winning Libertyville High School and Top-rated Oak Grove Elementary. Close proximity to endless shopping, restaurants, and more. Don't let this one slip away! Minutes to independence Grove which offers trails to bike ride, a huge park, and a Lake where you can enjoy canoeing, fishing, paddle boating, and more!
Location
State IL
County Lake
Area Green Oaks / Libertyville
Rooms
Basement Full
Interior
Interior Features Vaulted/Cathedral Ceilings, Skylight(s), Hardwood Floors, First Floor Bedroom, First Floor Laundry, First Floor Full Bath, Walk-In Closet(s)
Heating Natural Gas, Forced Air
Cooling Central Air
Fireplaces Number 1
Fireplaces Type Double Sided, Attached Fireplace Doors/Screen, Gas Log, Gas Starter
Equipment CO Detectors, Ceiling Fan(s), Sump Pump, Radon Mitigation System
Fireplace Y
Appliance Double Oven, Microwave, Dishwasher, Refrigerator, Washer, Dryer, Disposal, Stainless Steel Appliance(s)
Laundry Sink
Exterior
Exterior Feature Deck, Storms/Screens
Parking Features Attached
Garage Spaces 3.0
Community Features Curbs, Sidewalks, Street Lights, Street Paved
Roof Type Shake
Building
Lot Description Corner Lot, Cul-De-Sac, Landscaped
Sewer Public Sewer
Water Lake Michigan
New Construction false
Schools
Elementary Schools Oak Grove Elementary School
Middle Schools Oak Grove Elementary School
High Schools Libertyville High School
School District 68 , 68, 128
Others
HOA Fee Include Other
Ownership Fee Simple w/ HO Assn.
Special Listing Condition None
Read Less
Want to know what your home might be worth? Contact us for a FREE valuation!

Our team is ready to help you sell your home for the highest possible price ASAP

© 2025 Listings courtesy of MRED as distributed by MLS GRID. All Rights Reserved.
Bought with Peter Kakenmaster • Kakenmaster and Associates, Inc.





