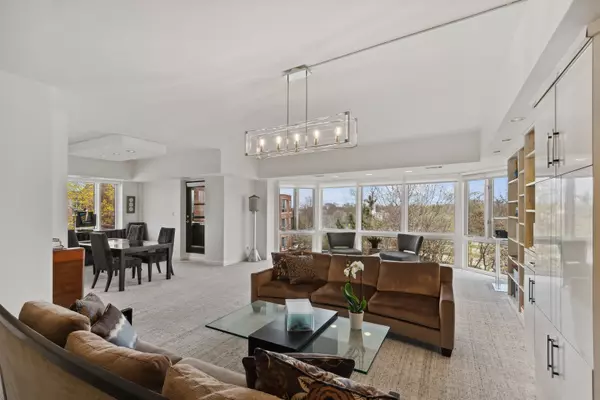$580,000
$550,000
5.5%For more information regarding the value of a property, please contact us for a free consultation.
601 Mulberry PL #5A Highland Park, IL 60035
2 Beds
2.5 Baths
2,598 SqFt
Key Details
Sold Price $580,000
Property Type Condo
Sub Type Condo,Mid Rise (4-6 Stories)
Listing Status Sold
Purchase Type For Sale
Square Footage 2,598 sqft
Price per Sqft $223
MLS Listing ID 11767943
Sold Date 06/01/23
Bedrooms 2
Full Baths 2
Half Baths 1
HOA Fees $1,049/mo
Year Built 1991
Annual Tax Amount $13,133
Tax Year 2021
Lot Dimensions COMMON
Property Description
Spacious and bright end-unit, 2598 sq ft, boasts a great floor plan with inviting, practical space for everyday living and entertaining. This sprawling top floor corner unit, with 9 ft ceilings and loads of natural light, has 2 bedrooms, a sitting room and 2.5 baths. Offering stunning east treetop views from most rooms, and north and west views from some, this well-maintained condo enjoys a convenient downtown Highland Park location, just steps from shops, restaurants, train, Green Bay Trail and public transportation. Gracious double door entry opens to marble foyer, welcoming you home. Light-filled Living Room, graced by floor-to-ceiling bay windows, is highlighted by a wall of built-ins and bookcases. L-shaped Dining Room adjoins and opens to one of two balconies. Lovely sun-drenched eat-in Kitchen has hardwood floors, granite counters, white cabinets, an island, pantry closet and inviting Breakfast Area. Storage abounds --closets flank wide hallways leading to two generously-sized ensuite bedrooms with private baths and large customized walk-in closets. The Primary Bedroom suite includes a Sitting Room that opens to the second balcony -- the ideal spot to read your paper and enjoy your morning coffee. A Powder Room serves guests. Two utility/mechanical rooms and a separate laundry room, with full-size washer and dryer, offer more in-unit storage. Zoned HVAC. New Renewal by Anderson doors to both balconies. 2 heated garage spaces. This is a wonderful place to call home...and enjoy easy maintenance-free living at its best!
Location
State IL
County Lake
Area Highland Park
Rooms
Basement None
Interior
Interior Features Hardwood Floors, First Floor Bedroom, First Floor Laundry, First Floor Full Bath, Storage, Built-in Features, Walk-In Closet(s), Bookcases, Granite Counters, Separate Dining Room, Some Storm Doors
Heating Natural Gas, Forced Air, Sep Heating Systems - 2+
Cooling Central Air, Zoned
Equipment Humidifier, TV-Cable, CO Detectors, Ceiling Fan(s), Water Heater-Gas
Fireplace N
Appliance Range, Microwave, Dishwasher, Refrigerator, Washer, Dryer, Disposal
Laundry In Unit, Sink
Exterior
Exterior Feature Balcony, Storms/Screens
Parking Features Attached
Garage Spaces 2.0
Amenities Available Elevator(s), On Site Manager/Engineer, Security Door Lock(s)
Building
Lot Description Common Grounds, Landscaped
Story 5
Sewer Public Sewer
Water Lake Michigan
New Construction false
Schools
Elementary Schools Indian Trail Elementary School
Middle Schools Edgewood Middle School
High Schools Highland Park High School
School District 112 , 112, 113
Others
HOA Fee Include Water, Parking, Insurance, Exercise Facilities, Exterior Maintenance, Lawn Care, Scavenger, Snow Removal
Ownership Condo
Special Listing Condition None
Pets Allowed No
Read Less
Want to know what your home might be worth? Contact us for a FREE valuation!

Our team is ready to help you sell your home for the highest possible price ASAP

© 2025 Listings courtesy of MRED as distributed by MLS GRID. All Rights Reserved.
Bought with Robin Schmidt • Coldwell Banker Realty





