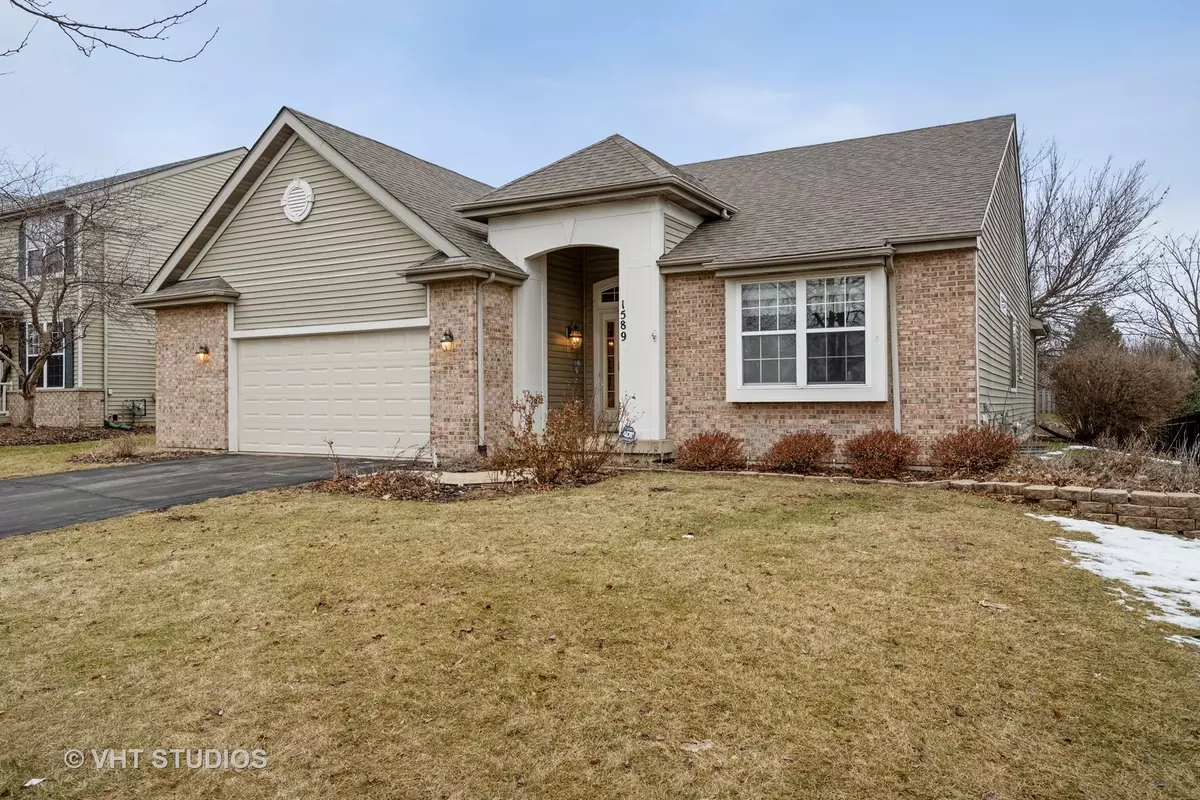$385,000
$389,900
1.3%For more information regarding the value of a property, please contact us for a free consultation.
1589 Hartsburg LN North Aurora, IL 60542
4 Beds
3 Baths
1,748 SqFt
Key Details
Sold Price $385,000
Property Type Single Family Home
Sub Type Detached Single
Listing Status Sold
Purchase Type For Sale
Square Footage 1,748 sqft
Price per Sqft $220
Subdivision Orchard Crossing
MLS Listing ID 11725195
Sold Date 05/31/23
Style Ranch
Bedrooms 4
Full Baths 3
HOA Fees $29/ann
Year Built 2001
Tax Year 2021
Lot Size 0.281 Acres
Lot Dimensions 73 X 179 X 67 X 181
Property Description
Super cute Ranch home located in the much desired Orchard Crossing Subdivision. Enter the home into a spacious open floor plan of the foyer, dining area and living room. The living room features ceramic tiled fireplace and built in shelving. There are lots of windows to bring in the bright sunlight. The Master suite is just off the living room with a separate shower and a walk in tub. The second bedroom is also on the main level as well as the den which could be used as a 4rd bedroom. The bright and light kitchen has and eating area for a table and chairs and a sunroom with lots more windows! The backyard features a covered pergola along with a brick paver patio for outdoor entertaining! There is a HUGE finished basement with an oversized family room and the 3rd bedroom with a very spacious bathroom. Lots of space for storage too! The garage is 2 plus! Super close to Interstate I88, shopping and dining! Just steps from the Elementary grade school and down the block from the middle school. You will not want to miss this one! Welcome home!
Location
State IL
County Kane
Area North Aurora
Rooms
Basement Full
Interior
Interior Features Vaulted/Cathedral Ceilings, Wood Laminate Floors, First Floor Bedroom, First Floor Laundry, First Floor Full Bath
Heating Natural Gas
Cooling Central Air
Fireplaces Number 1
Fireplaces Type Attached Fireplace Doors/Screen, Gas Log
Equipment Water-Softener Owned, CO Detectors, Ceiling Fan(s), Sump Pump
Fireplace Y
Appliance Range, Microwave, Dishwasher, Refrigerator, Washer, Dryer, Disposal, Stainless Steel Appliance(s)
Exterior
Exterior Feature Deck, Patio, Porch, Brick Paver Patio, Storms/Screens
Parking Features Attached
Garage Spaces 2.0
Community Features Park, Curbs, Sidewalks, Street Lights, Street Paved
Roof Type Asphalt
Building
Lot Description Fenced Yard, Landscaped
Sewer Public Sewer
Water Public
New Construction false
Schools
Elementary Schools Fearn Elementary School
Middle Schools Jewel Middle School
High Schools West Aurora High School
School District 129 , 129, 129
Others
HOA Fee Include None
Ownership Fee Simple w/ HO Assn.
Special Listing Condition None
Read Less
Want to know what your home might be worth? Contact us for a FREE valuation!

Our team is ready to help you sell your home for the highest possible price ASAP

© 2025 Listings courtesy of MRED as distributed by MLS GRID. All Rights Reserved.
Bought with Laurie Foley • HomeSmart Realty Group





